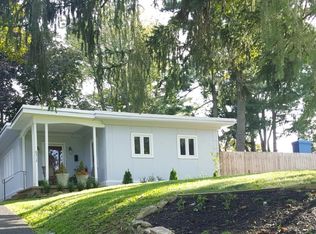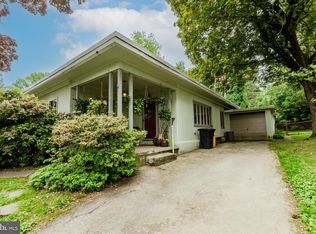Sold for $585,000 on 05/30/25
$585,000
8314 Childs Rd, Glenside, PA 19038
3beds
1,678sqft
Single Family Residence
Built in 1947
0.29 Acres Lot
$597,200 Zestimate®
$349/sqft
$2,976 Estimated rent
Home value
$597,200
$555,000 - $639,000
$2,976/mo
Zestimate® history
Loading...
Owner options
Explore your selling options
What's special
Gorgeous mid-century modern home with a large, lush backyard in highly sought after Wyndmoor! This house is nestled high off the street and is bigger than most of the other mid-century modern homes in the area because of the bonus addition. The house has 3 spacious bedrooms and a separate den plus 2 full bathrooms. The living room is soaked in sunlight and leads to a newer, eat-in kitchen with shaker styler cabinets, stainless steel appliances and granite countertops. There are 3 bedrooms plus a bonus room which is currently used as a home office but could be a nursery/media room/4th bedroom for guests, etc. The primary suite features a large bedroom with a wood burning fireplace, two large closets and a private bathroom with a glass-enclosed shower. Off of the primary suite is a brick patio which is ideal for morning coffee or al fresco dining. The backyard is perfectly level and is a private oasis. It’s well suited for gardening, playing games and/or outdoor entertaining. There’s more: coffered ceilings, newer windows, central air, separate laundry room, freshly painted throughout, and a full size garage. Great location! Blocks to the shops and restaurants in Wyndmoor such as Enza and Locals Coffee. Walk to Laurel Beech Park and Veterans Park. Walk to LaSalle College High School and enjoy the walking trails around campus. Minutes to the train station, Mount Airy and Chestnut Hill. Easy access to 309, Lincoln Dr and the PA turnpike.
Zillow last checked: 8 hours ago
Listing updated: June 02, 2025 at 07:23am
Listed by:
Keith Adams 215-605-1027,
Compass RE
Bought with:
Bryanna Carzo, 333482
KW Empower
Source: Bright MLS,MLS#: PAMC2133050
Facts & features
Interior
Bedrooms & bathrooms
- Bedrooms: 3
- Bathrooms: 2
- Full bathrooms: 2
- Main level bathrooms: 2
- Main level bedrooms: 3
Basement
- Area: 0
Heating
- Forced Air, Natural Gas
Cooling
- Central Air, Electric
Appliances
- Included: Dishwasher, Disposal, Dryer, Microwave, Oven/Range - Gas, Refrigerator, Stainless Steel Appliance(s), Washer, Water Heater
Features
- Soaking Tub, Bathroom - Stall Shower, Bathroom - Tub Shower, Entry Level Bedroom, Family Room Off Kitchen, Open Floorplan, Eat-in Kitchen, Kitchen - Gourmet, Kitchen - Table Space, Primary Bath(s)
- Flooring: Wood
- Windows: Casement
- Has basement: No
- Number of fireplaces: 1
- Fireplace features: Wood Burning
Interior area
- Total structure area: 1,678
- Total interior livable area: 1,678 sqft
- Finished area above ground: 1,678
- Finished area below ground: 0
Property
Parking
- Total spaces: 5
- Parking features: Garage Faces Front, Asphalt, Crushed Stone, Attached, Driveway, Off Street
- Attached garage spaces: 1
- Uncovered spaces: 4
Accessibility
- Accessibility features: None
Features
- Levels: One
- Stories: 1
- Patio & porch: Brick, Patio
- Pool features: None
Lot
- Size: 0.29 Acres
- Dimensions: 75.00 x 0.00
Details
- Additional structures: Above Grade, Below Grade
- Parcel number: 520003493001
- Zoning: R
- Special conditions: Standard
Construction
Type & style
- Home type: SingleFamily
- Architectural style: Mid-Century Modern
- Property subtype: Single Family Residence
Materials
- Stucco
- Foundation: Other
Condition
- Excellent
- New construction: No
- Year built: 1947
Utilities & green energy
- Sewer: Public Sewer
- Water: Public
Community & neighborhood
Location
- Region: Glenside
- Subdivision: Wyndmoor
- Municipality: SPRINGFIELD TWP
Other
Other facts
- Listing agreement: Exclusive Right To Sell
- Ownership: Fee Simple
Price history
| Date | Event | Price |
|---|---|---|
| 5/30/2025 | Sold | $585,000+4.7%$349/sqft |
Source: | ||
| 5/21/2025 | Pending sale | $559,000$333/sqft |
Source: | ||
| 3/25/2025 | Contingent | $559,000$333/sqft |
Source: | ||
| 3/22/2025 | Listed for sale | $559,000+22.9%$333/sqft |
Source: | ||
| 3/31/2023 | Sold | $454,825+7%$271/sqft |
Source: | ||
Public tax history
| Year | Property taxes | Tax assessment |
|---|---|---|
| 2024 | $5,387 | $115,710 |
| 2023 | $5,387 +5.4% | $115,710 |
| 2022 | $5,110 +2.9% | $115,710 |
Find assessor info on the county website
Neighborhood: Wyndmoor
Nearby schools
GreatSchools rating
- NASpringfield Township Elementary School-EnfieldGrades: K-2Distance: 1.1 mi
- 9/10Springfield Twp Middle SchoolGrades: 6-8Distance: 1.1 mi
- 8/10Springfield Twp High SchoolGrades: 9-12Distance: 1 mi
Schools provided by the listing agent
- District: Springfield Township
Source: Bright MLS. This data may not be complete. We recommend contacting the local school district to confirm school assignments for this home.

Get pre-qualified for a loan
At Zillow Home Loans, we can pre-qualify you in as little as 5 minutes with no impact to your credit score.An equal housing lender. NMLS #10287.
Sell for more on Zillow
Get a free Zillow Showcase℠ listing and you could sell for .
$597,200
2% more+ $11,944
With Zillow Showcase(estimated)
$609,144
