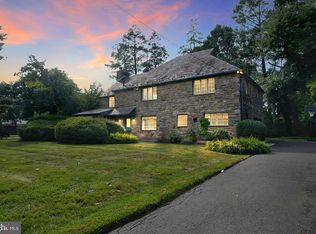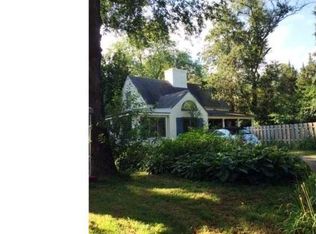The Penrose family once owned 50 acres of land and farmed this area until the 1930's. The original farmhouse was significantly expanded in the 1940's to the Georgian Colonial one sees today. Sited on a 1+ acre lot of level ground, the placement of the house set far back from the road still provides ample space in the rear yard. There is a circular drive out front while the driveway continues down the right side of the property to the attached 2-car garage with additional parking beyond. Under the large columned portico, there is a full-width front porch that is a great place for a few rocking chairs to enjoy the sunrise or your morning coffee or tea! A decorative Juliet balcony is centered just over the entry. The layout of the house provides for great formal & informal entertainment. Tucked to the right of the entry foyer & staircase is a private home office with a wall of original built-in cabinets, glass-fronted bookcases & a small fireplace. To the left is an expansive living room with another fireplace & a large bow window overlooking the side yard. Behind the main staircase is the powder room & the coat closet. Centrally located in the rear wing of the home is the dining room with yet another fireplace, windows on both sides, access to the 3-season sunroom & side porch. Two cased openings provide access to either the family room or the rear hallway directly to the breakfast room and kitchen. The breakfast room has a large built-in unit that provides abundant storage with 24' deep lower cabinets and more glass-fronted upper cabinets along with a homework desk. A small mudroom area with a rear coat closet provides access to the driveway while a set of French doors provide access to a rear patio. The kitchen provides cabinets along three sides with a large central island that is perfect for preparing large meals & an abundance of lower cabinet storage. The sink is centered under a Palladian window with perfect views to the entire rear yard. Granite counters cover all the surfaces, with a 5-burner gas range, double ovens, a dishwasher and a new fridge. Under the original portion of the house, there is a full basement that is finished with two distinct spaces. There larger space provides room for a full sized pool table (included!) as well as a gas fireplace. There is a secondary room that is the perfect size for a small gym (equipment also included!). In addition to the interior stairs that ascend to the breakfast room, there is an exterior staircase that leads up to the three season sunroom. The unique T-shape of the house provides great separation of the various bedrooms, yet all within easy reach of each other. Over the rear wing of the house is the Owner's suite that overlooks the side and rear yards. Within this space, there is a large walk-in closet and also the laundry room combined with two standard sized closets and an en-suite bathroom that has a large stall shower, a jetted tub & two sinks. Across the span of the entire front of the house are two additional large bedrooms, sharing a Jack & Jill bathroom. One of the bedrooms has access to the attic storage area over the living room, making for a very large walk-in closet. On the third floor, there are two more bedrooms sharing another, recently renovated Jack & Jill bathroom. There are two very large attic storage rooms on the 3rd floor of the rear wing, one of which that is fully lined in Cedar. Out back, there is ample room to add a playset and even a large swimming pool should the next owner so desire. It is a stately home on a street surrounded by other gracious estates from the early 20th Century. Its proximity to the SEPTA station (Elkins Park) is a 10-15 minute walk and the library is close by as well. One can easily access Route 309 in 15 minutes to get to the PA Turnpike, or about 20 minutes to hop on to I-95 for points North or South. Come explore 8314 Cedar Road and enjoy all the space & privacy this home offers. 2021-06-15
This property is off market, which means it's not currently listed for sale or rent on Zillow. This may be different from what's available on other websites or public sources.

