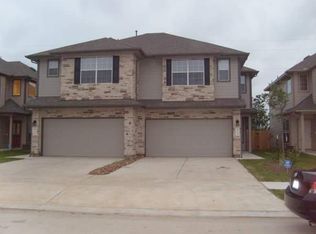Fully rebuilt in 2018, this charming 3-bedroom, 2-bath home offers modern finishes and a functional layout just minutes from the Medical Center, Museum District, and major highways (288, 610, Hwy 90). The open-concept design includes a spacious living room, dining area, and an all-electric kitchen with granite countertops, white cabinets, range, microwave, and refrigerator. A versatile flex space can be used as an office or formal living room. Enjoy the comfort of new carpet, water-resistant laminate flooring, a high-efficiency HVAC system, ceiling fans, and low-E windows. The primary suite features double sinks, a large walk-in shower, and a walk-in closet. Outside, the fully fenced yard includes a covered front porch, open deck, extended concrete for two-car parking inside the gate, and a shed for storage use. Washer and dryer included. Move-in ready with easy access to everything Houston has to offer!
Copyright notice - Data provided by HAR.com 2022 - All information provided should be independently verified.
House for rent
$1,775/mo
8314 Brandon St, Houston, TX 77051
3beds
1,456sqft
Price may not include required fees and charges.
Singlefamily
Available now
-- Pets
Electric, ceiling fan
Electric dryer hookup laundry
2 Parking spaces parking
Electric
What's special
Modern finishesFully fenced yardOpen deckCeiling fansShed for storage useWater-resistant laminate flooringGranite countertops
- 24 days
- on Zillow |
- -- |
- -- |
Travel times
Facts & features
Interior
Bedrooms & bathrooms
- Bedrooms: 3
- Bathrooms: 2
- Full bathrooms: 2
Heating
- Electric
Cooling
- Electric, Ceiling Fan
Appliances
- Included: Dishwasher, Disposal, Dryer, Microwave, Oven, Range, Refrigerator, Washer
- Laundry: Electric Dryer Hookup, Gas Dryer Hookup, In Unit, Washer Hookup
Features
- Ceiling Fan(s), Walk In Closet
- Flooring: Laminate
Interior area
- Total interior livable area: 1,456 sqft
Property
Parking
- Total spaces: 2
- Parking features: Covered
- Details: Contact manager
Features
- Stories: 1
- Exterior features: Additional Parking, Architecture Style: Traditional, Electric Dryer Hookup, Extra Driveway, Flooring: Laminate, Gas Dryer Hookup, Heating: Electric, Insulated/Low-E windows, Lot Features: Subdivided, No Garage, Patio/Deck, Subdivided, Walk In Closet, Washer Hookup
Details
- Parcel number: 0511700910013
Construction
Type & style
- Home type: SingleFamily
- Property subtype: SingleFamily
Condition
- Year built: 1950
Community & HOA
Location
- Region: Houston
Financial & listing details
- Lease term: Long Term,12 Months
Price history
| Date | Event | Price |
|---|---|---|
| 5/14/2025 | Listed for rent | $1,775$1/sqft |
Source: | ||
![[object Object]](https://photos.zillowstatic.com/fp/809a0399d0b3ba1453139b11eda3c49e-p_i.jpg)
