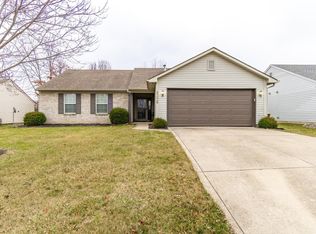GORGEOUS 3 BEDROOM, TWO BATHROOM HOME LOCATED IN FORT WAYNE'S 46835! The beautiful ranch home features granite countertops, tile backsplash, new HVAC and so much more! This home has an open floor plan with high, vaulted ceilings! In the living room you will find a centered fireplace! Fenced backyard with a private deck opens up to the community walking path. This home is perfect for entertaining friends and family!
This property is off market, which means it's not currently listed for sale or rent on Zillow. This may be different from what's available on other websites or public sources.
