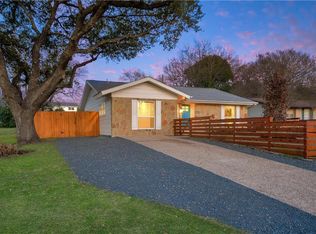A first time home buyer's delight. Light and airy feel with a large kitchen that opens to the second living area. A private and fenced backyard with a separate shed for storage. Many updates:wood laminate floors,completely restored kitchen with new tile floors, granite countertops, matching backsplash, appliances, and solid maple cabinets. Recent carpets and fixtures throughout and re-styled Master bath. Close to all the local shopping, restaurants, and entertainment on Anderson Ln.
This property is off market, which means it's not currently listed for sale or rent on Zillow. This may be different from what's available on other websites or public sources.
