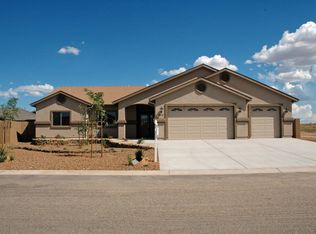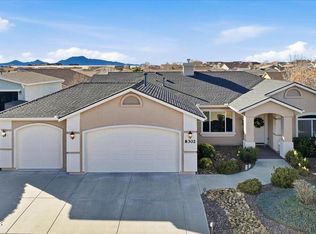THE PERFECT HOME! Gorgeous 3 bedroom 2 bath split and open floor plan in a wonderful quiet neighborhood. Interior features include tile flooring throughout with new wood look tile in bedrooms, wood shutters, freshly painted interior with neutral accent colors, vaulted & coffer ceilings, gas fireplace, Beechwood cabinets and granite counters, surround sound in living room & patio. Kitchen boasts new non smudge stainless Slate appliances including refrigerator, Granite Composite sink with pro style faucet, and large breakfast bar. Cozy master bedroom with faux beams, large walk in closet and garden tub. 3 car garage, professional low maintenance front & rear landscaping, large covered patio, completely fenced back yard. HOA fee is only $79 yearly! This home is immaculate and move in ready
This property is off market, which means it's not currently listed for sale or rent on Zillow. This may be different from what's available on other websites or public sources.

