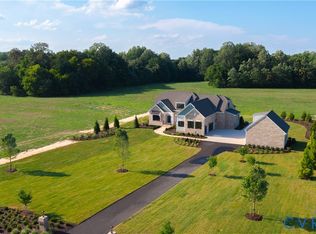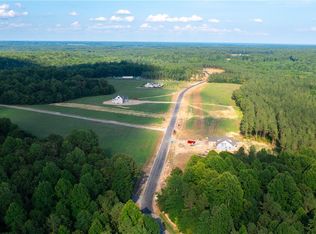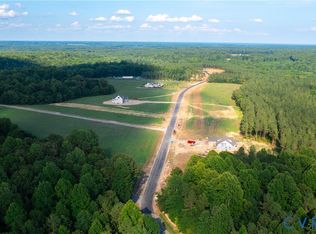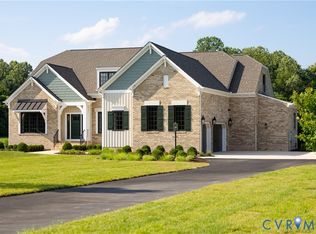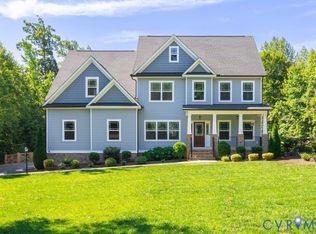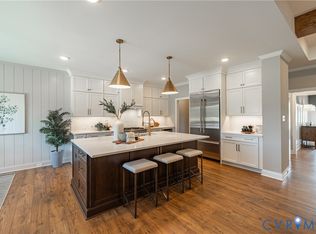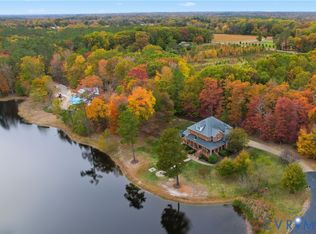8313 Mount Eagle Rd, Ashland, VA 23005
What's special
- 4 days |
- 220 |
- 5 |
Zillow last checked: 8 hours ago
Listing updated: January 17, 2026 at 12:10pm
Alexander Boone 804-784-6192,
Boone Homes Inc
Travel times
Schedule tour
Select your preferred tour type — either in-person or real-time video tour — then discuss available options with the builder representative you're connected with.
Open house
Facts & features
Interior
Bedrooms & bathrooms
- Bedrooms: 4
- Bathrooms: 5
- Full bathrooms: 4
- 1/2 bathrooms: 1
Primary bedroom
- Description: Dual WIC, Attached Ensuite w/ Dual Vanities
- Level: First
- Dimensions: 16.0 x 18.0
Bedroom 2
- Description: Easy Bathroom Access
- Level: Second
- Dimensions: 13.3 x 12.0
Bedroom 3
- Description: Private Bathroom
- Level: Second
- Dimensions: 13.0 x 15.0
Bedroom 4
- Description: Easy Bathroom Access
- Level: Basement
- Dimensions: 15.8 x 16.8
Additional room
- Description: Loft
- Level: Second
- Dimensions: 23.9 x 12.0
Dining room
- Description: Revwood
- Level: First
- Dimensions: 12.4 x 15.10
Family room
- Description: Revwood
- Level: First
- Dimensions: 14.5 x 12.0
Family room
- Description: Fireplace, Revwood, Natural Light
- Level: First
- Dimensions: 24.0 x 21.0
Other
- Description: Tub & Shower
- Level: Basement
Other
- Description: Tub & Shower
- Level: First
Other
- Description: Tub & Shower
- Level: Second
Half bath
- Level: First
Kitchen
- Description: JennAir Appliances, Butler's Pantry, Granite CT
- Level: First
- Dimensions: 13.10 x 13.8
Recreation
- Description: Carpet, Bathroom Access
- Level: Basement
- Dimensions: 37.2 x 20.8
Sitting room
- Description: Breakfast Area, Revwood
- Level: First
- Dimensions: 12.0 x 13.6
Heating
- Propane, Zoned
Cooling
- Zoned
Appliances
- Included: Dishwasher, Microwave, Oven, Tankless Water Heater, Water Heater, Recirculating Water Heater
Features
- Butler's Pantry, Separate/Formal Dining Room, Double Vanity, Fireplace, Granite Counters, Kitchen Island, Loft, Bath in Primary Bedroom, Main Level Primary, Pantry, Walk-In Closet(s)
- Flooring: Carpet, Ceramic Tile, Wood
- Basement: Walk-Out Access
- Attic: Walk-In
- Number of fireplaces: 1
- Fireplace features: Gas
Interior area
- Total interior livable area: 5,000 sqft
- Finished area above ground: 5,000
- Finished area below ground: 0
Property
Parking
- Total spaces: 2
- Parking features: Attached, Garage
- Attached garage spaces: 2
Features
- Levels: Two
- Stories: 2
- Patio & porch: Rear Porch, Patio
- Pool features: None
- Fencing: None
Lot
- Size: 10.4 Acres
Details
- Parcel number: 8709448235
- Special conditions: Corporate Listing
Construction
Type & style
- Home type: SingleFamily
- Architectural style: Custom
- Property subtype: Single Family Residence
Materials
- Drywall, Frame, HardiPlank Type
- Roof: Shingle
Condition
- New Construction
- New construction: Yes
- Year built: 2026
Details
- Builder name: Boone Homes
Utilities & green energy
- Sewer: Septic Tank
- Water: Well
Green energy
- Green verification: Other
Community & HOA
Community
- Subdivision: The Reserve at Campbell Creek
Location
- Region: Ashland
Financial & listing details
- Price per square foot: $286/sqft
- Tax assessed value: $149,200
- Annual tax amount: $1,209
- Date on market: 1/13/2026
- Ownership: Corporate
- Ownership type: Corporation
About the community
A New Year, Built Around You.
All new home contracts receive $10,000 in Boone Bucks to use toward the base price, closing costs, financing, or other approved options, plus an additional $20,000 design allowance to personalize your home. Contact Boone Homes for more info!Source: Boone Homes
3 homes in this community
Available homes
| Listing | Price | Bed / bath | Status |
|---|---|---|---|
Current home: 8313 Mount Eagle Rd | $1,430,000 | 4 bed / 5 bath | Available |
| 8355 Mount Eagle Rd | $1,225,000 | 4 bed / 5 bath | Available |
| 8229 Mount Eagle Rd | $1,683,075 | 4 bed / 5 bath | Pending |
Source: Boone Homes
Contact builder
By pressing Contact builder, you agree that Zillow Group and other real estate professionals may call/text you about your inquiry, which may involve use of automated means and prerecorded/artificial voices and applies even if you are registered on a national or state Do Not Call list. You don't need to consent as a condition of buying any property, goods, or services. Message/data rates may apply. You also agree to our Terms of Use.
Learn how to advertise your homesEstimated market value
$1,398,400
$1.33M - $1.47M
$4,484/mo
Price history
| Date | Event | Price |
|---|---|---|
| 1/14/2026 | Listed for sale | $1,430,000-0.1%$286/sqft |
Source: | ||
| 1/1/2026 | Listing removed | $1,431,000$286/sqft |
Source: | ||
| 9/5/2025 | Listed for sale | $1,431,000$286/sqft |
Source: | ||
| 8/1/2025 | Listing removed | $1,431,000$286/sqft |
Source: | ||
| 3/25/2025 | Listed for sale | $1,431,000$286/sqft |
Source: | ||
Public tax history
| Year | Property taxes | Tax assessment |
|---|---|---|
| 2024 | $1,209 | $149,200 |
Find assessor info on the county website
Monthly payment
Neighborhood: 23005
Nearby schools
GreatSchools rating
- 6/10Kersey Creek Elementary SchoolGrades: PK-5Distance: 3.6 mi
- 7/10Oak Knoll Middle SchoolGrades: 6-8Distance: 4 mi
- 7/10Hanover High SchoolGrades: 9-12Distance: 3.8 mi
Schools provided by the builder
- Elementary: Kersey Creek Elementary School
- Middle: Oak Knoll Middle School
- High: Hanover High School
- District: Hanover County School District
Source: Boone Homes. This data may not be complete. We recommend contacting the local school district to confirm school assignments for this home.
