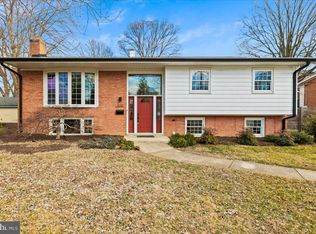Sold for $800,000
$800,000
8313 Fort Hunt Rd, Alexandria, VA 22308
4beds
2,648sqft
Single Family Residence
Built in 1961
10,586 Square Feet Lot
$790,600 Zestimate®
$302/sqft
$4,434 Estimated rent
Home value
$790,600
$743,000 - $846,000
$4,434/mo
Zestimate® history
Loading...
Owner options
Explore your selling options
What's special
Welcome home to 8313 Fort Hunt Rd. Featuring updated bathrooms, updated kitchen that opens to the dining room with stainless steel appliances, tall cabinets, a pantry and loads of countertop space! Aesthetically pleasing main level with wood floors throughout, crown molding everywhere, chair railing and wainscoting. Downstairs is quite inviting with a large family room, a very spacious 4th bedroom, a separate craft room or study, full bathroom, laundry room and a huge storage/utility room. Let's not forget the outside. Enjoy entertaining on your large deck that overlooks the backyard with plenty of space to play! Fabulous location zoned for Waynewood Elementary School, ideal commute to The Pentagon, DC, Fort Belvoir, Old Town Alexandria, Reagan National Airport and so much more!
Zillow last checked: 8 hours ago
Listing updated: December 22, 2025 at 02:04pm
Listed by:
Tracy Vitali 904-505-1874,
Coldwell Banker Realty
Bought with:
Paul Gonzalez, 0225090025
Compass
Source: Bright MLS,MLS#: VAFX2224754
Facts & features
Interior
Bedrooms & bathrooms
- Bedrooms: 4
- Bathrooms: 3
- Full bathrooms: 3
- Main level bathrooms: 2
- Main level bedrooms: 3
Primary bedroom
- Features: Flooring - HardWood
- Level: Main
Bedroom 2
- Features: Flooring - HardWood
- Level: Main
Bedroom 3
- Features: Flooring - HardWood
- Level: Main
Bedroom 4
- Features: Flooring - Tile/Brick
- Level: Lower
Dining room
- Features: Flooring - HardWood
- Level: Main
Family room
- Features: Flooring - Tile/Brick, Fireplace - Wood Burning
- Level: Lower
Foyer
- Features: Flooring - Tile/Brick
- Level: Unspecified
Kitchen
- Features: Flooring - Tile/Brick
- Level: Main
Laundry
- Level: Lower
Living room
- Features: Flooring - HardWood
- Level: Main
Storage room
- Features: Flooring - Concrete
- Level: Lower
Study
- Features: Flooring - Tile/Brick
- Level: Lower
Heating
- Forced Air, Natural Gas
Cooling
- Central Air, Electric
Appliances
- Included: Dishwasher, Disposal, Refrigerator, Cooktop, Microwave, Gas Water Heater
- Laundry: Laundry Room
Features
- Kitchen - Gourmet, Dining Area, Breakfast Area, Chair Railings, Upgraded Countertops, Crown Molding, Primary Bath(s), Pantry, Wainscotting, 9'+ Ceilings, Dry Wall
- Flooring: Hardwood, Ceramic Tile, Wood
- Doors: Six Panel
- Windows: Bay/Bow, Palladian
- Basement: Finished,Full,Heated,Improved,Interior Entry,Sump Pump,Walk-Out Access
- Number of fireplaces: 1
Interior area
- Total structure area: 2,648
- Total interior livable area: 2,648 sqft
- Finished area above ground: 1,388
- Finished area below ground: 1,260
Property
Parking
- Total spaces: 2
- Parking features: Driveway
- Uncovered spaces: 2
Accessibility
- Accessibility features: None
Features
- Levels: Split Foyer,Two
- Stories: 2
- Patio & porch: Deck, Patio
- Exterior features: Sidewalks
- Pool features: None
- Fencing: Full,Back Yard
Lot
- Size: 10,586 sqft
Details
- Additional structures: Above Grade, Below Grade
- Parcel number: 1024 10 0021
- Zoning: 130
- Special conditions: Standard
Construction
Type & style
- Home type: SingleFamily
- Property subtype: Single Family Residence
Materials
- Combination, Brick
- Foundation: Block
- Roof: Asphalt
Condition
- Excellent
- New construction: No
- Year built: 1961
Details
- Builder model: WILLIAMSBURG
Utilities & green energy
- Sewer: Public Septic
- Water: Public
Community & neighborhood
Location
- Region: Alexandria
- Subdivision: Collingwood Estates
Other
Other facts
- Listing agreement: Exclusive Right To Sell
- Ownership: Fee Simple
Price history
| Date | Event | Price |
|---|---|---|
| 4/4/2025 | Sold | $800,000$302/sqft |
Source: | ||
| 3/10/2025 | Pending sale | $800,000$302/sqft |
Source: | ||
| 3/8/2025 | Listed for sale | $800,000+31.1%$302/sqft |
Source: | ||
| 12/8/2023 | Listing removed | -- |
Source: Zillow Rentals Report a problem | ||
| 11/21/2023 | Price change | $3,750-5.1%$1/sqft |
Source: Zillow Rentals Report a problem | ||
Public tax history
| Year | Property taxes | Tax assessment |
|---|---|---|
| 2025 | $9,127 +1.2% | $736,800 +0.8% |
| 2024 | $9,021 +3.3% | $730,800 |
| 2023 | $8,737 +11.5% | $730,800 +13.5% |
Find assessor info on the county website
Neighborhood: 22308
Nearby schools
GreatSchools rating
- 8/10Waynewood Elementary SchoolGrades: PK-6Distance: 0.4 mi
- 5/10Sandburg Middle SchoolGrades: 7-8Distance: 0.4 mi
- 5/10West Potomac High SchoolGrades: 9-12Distance: 3 mi
Schools provided by the listing agent
- Elementary: Waynewood
- District: Fairfax County Public Schools
Source: Bright MLS. This data may not be complete. We recommend contacting the local school district to confirm school assignments for this home.
Get a cash offer in 3 minutes
Find out how much your home could sell for in as little as 3 minutes with a no-obligation cash offer.
Estimated market value
$790,600
