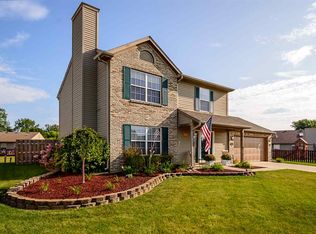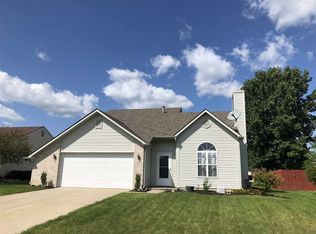NEW PRICE!!!Great St Joe Township Location! New Carpet, Paint and More.. Move In Condition 4Bedroom/2.5 Bath One owner home in Stillwater. The current owner thought about it all when home was built.. many upgrades including Garage Storage BumpOut, Patio, PreWired for Ceiling Fans and more! You will love the space with 3 of the 4 bedrooms being very large! Private Back Yard, new carpet, paint and more!
This property is off market, which means it's not currently listed for sale or rent on Zillow. This may be different from what's available on other websites or public sources.

