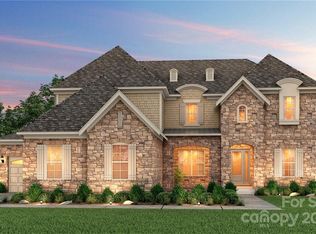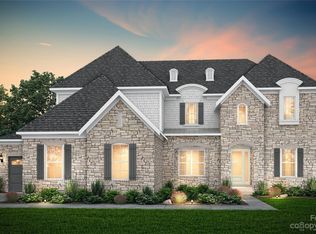Sold for $900,000
$900,000
8313 Balcony Bridge Rd, Huntersville, NC 28078
5beds
3,783sqft
Single Family Residence
Built in ----
-- sqft lot
$964,400 Zestimate®
$238/sqft
$3,879 Estimated rent
Home value
$964,400
$916,000 - $1.01M
$3,879/mo
Zestimate® history
Loading...
Owner options
Explore your selling options
What's special
Looking for a great place to live? New & Improved Incredible Value! New built/new construction 2023. This stunning home in one of Huntersville's premier neighborhoods just got even better! Sellers have added a brand-new fence and refreshed the carpet in the primary foyer. Similar homes are selling for over $1.2 million, so don't miss your chance to rent in this sought-after community. Prime location, upgraded features, and unbeatable value. Community Highlights Resort-style pool & clubhouse 11-acre community lake with walking trails Tennis courts & playgrounds Lush green spaces and wooded surroundings Convenient access to shopping, dining, and Uptown Charlotte Home Features Elegant design with spacious layout. Newly installed fence Open concept living areas Gourmet kitchen with premium finishes Luxurious primary suite Covered outdoor living space. This a rare opportunity to rent luxury at a competitive price.
Tenant pays all utilities. Owner pays HOA fees. No smoking and preferably no pets
Zillow last checked: 10 hours ago
Listing updated: October 11, 2025 at 03:54am
Source: Zillow Rentals
Facts & features
Interior
Bedrooms & bathrooms
- Bedrooms: 5
- Bathrooms: 4
- Full bathrooms: 4
Heating
- Forced Air
Cooling
- Central Air
Appliances
- Included: Dishwasher, Microwave, Oven, Refrigerator, WD Hookup
- Laundry: Hookups
Features
- WD Hookup
- Flooring: Carpet, Hardwood, Tile
Interior area
- Total interior livable area: 3,783 sqft
Property
Parking
- Parking features: Attached
- Has attached garage: Yes
- Details: Contact manager
Features
- Exterior features: Bicycle storage, Heating system: Forced Air, No Utilities included in rent
- Has private pool: Yes
Details
- Parcel number: 02114418
Construction
Type & style
- Home type: SingleFamily
- Property subtype: Single Family Residence
Community & neighborhood
Community
- Community features: Fitness Center, Playground
Location
- Region: Huntersville
HOA & financial
Other fees
- Deposit fee: $3,800
Other
Other facts
- Available date: 10/11/2025
Price history
| Date | Event | Price |
|---|---|---|
| 10/20/2025 | Listing removed | $3,800$1/sqft |
Source: Zillow Rentals Report a problem | ||
| 10/18/2025 | Listing removed | $979,900$259/sqft |
Source: | ||
| 10/11/2025 | Listed for rent | $3,800$1/sqft |
Source: Zillow Rentals Report a problem | ||
| 10/6/2025 | Price change | $979,900-1.5%$259/sqft |
Source: | ||
| 8/28/2025 | Price change | $995,000-2.5%$263/sqft |
Source: | ||
Public tax history
| Year | Property taxes | Tax assessment |
|---|---|---|
| 2025 | -- | $734,700 |
| 2024 | $5,424 | $734,700 +66.8% |
| 2023 | -- | $440,400 +300.4% |
Find assessor info on the county website
Neighborhood: 28078
Nearby schools
GreatSchools rating
- 3/10Legette Blythe ElementaryGrades: PK-5Distance: 2.7 mi
- 1/10John M Alexander MiddleGrades: 6-8Distance: 2.9 mi
- 6/10North Mecklenburg HighGrades: 9-12Distance: 2.8 mi
Get a cash offer in 3 minutes
Find out how much your home could sell for in as little as 3 minutes with a no-obligation cash offer.
Estimated market value
$964,400

