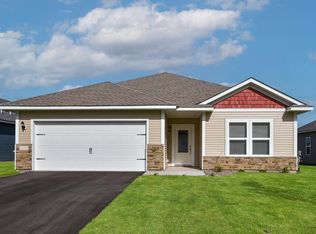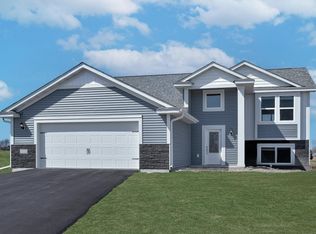Closed
$347,900
8312 Walnut St, Clear Lake, MN 55319
3beds
1,647sqft
Single Family Residence
Built in 2024
10,454.4 Square Feet Lot
$345,900 Zestimate®
$211/sqft
$2,844 Estimated rent
Home value
$345,900
$308,000 - $387,000
$2,844/mo
Zestimate® history
Loading...
Owner options
Explore your selling options
What's special
Ask us about our special interest rates and closing cost incentives. Welcome to this stunning new home in the popular Parkside community! This 3 bedroom, 2 bath home is perfect, offering a huge entertaining area, oversized island, and a spacious kitchen. The bright primary retreat features a large closet and a luxurious primary bath with double sinks, and a walk-in shower. The home also features energy efficient features, a 10-year structural warranty, and great curb appeal. This home is loaded with upgrades and is sure to impress. Don’t miss out on this great opportunity to own a new construction home! With its great location and energy efficient features, this home is sure to go fast.
Zillow last checked: 8 hours ago
Listing updated: May 06, 2025 at 03:53am
Listed by:
Jalen G Massie 612-245-7707,
LGI Realty-Minnesota, LLC
Bought with:
Francine E Marsolek
NextHome Metro Real Estate Services
Source: NorthstarMLS as distributed by MLS GRID,MLS#: 6547610
Facts & features
Interior
Bedrooms & bathrooms
- Bedrooms: 3
- Bathrooms: 2
- Full bathrooms: 2
Bedroom 1
- Level: Main
- Area: 182 Square Feet
- Dimensions: 14x13
Bedroom 2
- Level: Main
- Area: 130 Square Feet
- Dimensions: 13x10
Bedroom 3
- Level: Main
- Area: 130 Square Feet
- Dimensions: 13x10
Primary bathroom
- Level: Main
- Area: 64 Square Feet
- Dimensions: 8x8
Bathroom
- Level: Main
- Area: 45 Square Feet
- Dimensions: 9x5
Dining room
- Level: Main
- Area: 132 Square Feet
- Dimensions: 12x11
Family room
- Level: Main
- Area: 195 Square Feet
- Dimensions: 13x15
Garage
- Level: Main
- Area: 504 Square Feet
- Dimensions: 21x24
Kitchen
- Level: Main
- Area: 200 Square Feet
- Dimensions: 20x10
Utility room
- Level: Main
- Area: 36 Square Feet
- Dimensions: 6x6
Heating
- Forced Air
Cooling
- Central Air
Appliances
- Included: Air-To-Air Exchanger, Dishwasher, Disposal, Electric Water Heater, ENERGY STAR Qualified Appliances, Freezer, Microwave, Range, Refrigerator, Stainless Steel Appliance(s)
Features
- Has basement: No
Interior area
- Total structure area: 1,647
- Total interior livable area: 1,647 sqft
- Finished area above ground: 1,647
- Finished area below ground: 0
Property
Parking
- Total spaces: 2
- Parking features: Attached, Asphalt, Garage Door Opener
- Attached garage spaces: 2
- Has uncovered spaces: Yes
- Details: Garage Dimensions (21x24)
Accessibility
- Accessibility features: None
Features
- Levels: One
- Stories: 1
- Pool features: None
- Fencing: None
Lot
- Size: 10,454 sqft
- Dimensions: 129 x 135 x 82 x 72
- Features: Sod Included in Price
Details
- Foundation area: 2202
- Parcel number: 70004200320
- Zoning description: Residential-Single Family
Construction
Type & style
- Home type: SingleFamily
- Property subtype: Single Family Residence
Materials
- Metal Siding, Vinyl Siding, Wood Siding
- Foundation: Slab
- Roof: Age 8 Years or Less,Asphalt
Condition
- Age of Property: 1
- New construction: Yes
- Year built: 2024
Utilities & green energy
- Electric: Circuit Breakers, 200+ Amp Service
- Gas: Natural Gas
- Sewer: City Sewer/Connected
- Water: City Water/Connected
Community & neighborhood
Location
- Region: Clear Lake
- Subdivision: Parkside
HOA & financial
HOA
- Has HOA: No
Other
Other facts
- Road surface type: Paved
Price history
| Date | Event | Price |
|---|---|---|
| 12/13/2024 | Sold | $347,900$211/sqft |
Source: | ||
| 7/26/2024 | Pending sale | $347,900$211/sqft |
Source: | ||
| 6/7/2024 | Price change | $347,900+0.3%$211/sqft |
Source: | ||
| 6/4/2024 | Listed for sale | $346,900$211/sqft |
Source: | ||
| 6/4/2024 | Listing removed | -- |
Source: | ||
Public tax history
Tax history is unavailable.
Neighborhood: 55319
Nearby schools
GreatSchools rating
- 6/10Clearview Elementary SchoolGrades: K-5Distance: 0.8 mi
- 3/10South Junior High SchoolGrades: 6-8Distance: 10.4 mi
- 3/10Technical Senior High SchoolGrades: 9-12Distance: 10.9 mi

Get pre-qualified for a loan
At Zillow Home Loans, we can pre-qualify you in as little as 5 minutes with no impact to your credit score.An equal housing lender. NMLS #10287.
Sell for more on Zillow
Get a free Zillow Showcase℠ listing and you could sell for .
$345,900
2% more+ $6,918
With Zillow Showcase(estimated)
$352,818
