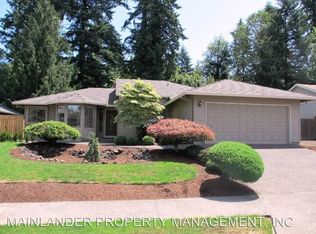Sold
$525,000
8312 SW Tygh Loop, Tualatin, OR 97062
3beds
1,231sqft
Residential, Single Family Residence
Built in 1980
6,969.6 Square Feet Lot
$516,700 Zestimate®
$426/sqft
$2,699 Estimated rent
Home value
$516,700
$491,000 - $548,000
$2,699/mo
Zestimate® history
Loading...
Owner options
Explore your selling options
What's special
SELLER TO OFFER CLOSING COST OR RATE BUY DOWN INCENTIVE! Beautifully Updated 3-Bedroom, 2-Bath Ranch Home Backing to Greenspace on a Quiet Tualatin Street. Nestled on a serene street and backing to lush greenspace, this charming single-level home offers the perfect blend of comfort and functionality. Featuring 3 bedrooms and 2 bathrooms, the inviting living room includes a cozy fireplace and a sliding glass door that opens to a private, fenced backyard—ideal for outdoor entertaining on the spacious patio. The backyard is a true retreat with thoughtful upgrades, including a powered 8' x 20' she-shed, a 10' x 10' landscaping/storage shed, custom fencing, and raised/terraced lawn and garden beds. There’s also dedicated RV or boat parking with electrical and water hookups. Home wired for generator. Inside, you'll find stylish and durable LVP flooring throughout, along with a convenient indoor laundry room. Located in desirable Tualatin, this home offers quick access to shopping, dining, and major freeways—making it both peaceful and practical
Zillow last checked: 8 hours ago
Listing updated: July 28, 2025 at 10:06am
Listed by:
Steve Andrews 503-318-0330,
RE/MAX Equity Group
Bought with:
Nic Isfeld, 201215687
Better Homes & Gardens Realty
Source: RMLS (OR),MLS#: 348017952
Facts & features
Interior
Bedrooms & bathrooms
- Bedrooms: 3
- Bathrooms: 2
- Full bathrooms: 2
- Main level bathrooms: 2
Primary bedroom
- Features: Bathroom, Walkin Closet
- Level: Main
- Area: 130
- Dimensions: 10 x 13
Bedroom 2
- Level: Main
- Area: 90
- Dimensions: 9 x 10
Bedroom 3
- Level: Main
- Area: 90
- Dimensions: 9 x 10
Dining room
- Level: Main
- Area: 171
- Dimensions: 9 x 19
Kitchen
- Level: Main
- Area: 117
- Width: 13
Living room
- Features: Fireplace, Sliding Doors
- Level: Main
- Area: 204
- Dimensions: 12 x 17
Heating
- Forced Air 90, Fireplace(s)
Cooling
- Central Air
Appliances
- Included: Dishwasher, Disposal, Free-Standing Range, Free-Standing Refrigerator, Microwave, Gas Water Heater
- Laundry: Laundry Room
Features
- High Speed Internet, Bathroom, Walk-In Closet(s)
- Flooring: Tile
- Doors: Sliding Doors
- Windows: Double Pane Windows, Vinyl Frames
- Basement: Crawl Space
- Number of fireplaces: 1
- Fireplace features: Wood Burning
Interior area
- Total structure area: 1,231
- Total interior livable area: 1,231 sqft
Property
Parking
- Total spaces: 2
- Parking features: Driveway, On Street, RV Access/Parking, RV Boat Storage, Garage Door Opener, Attached
- Attached garage spaces: 2
- Has uncovered spaces: Yes
Accessibility
- Accessibility features: Minimal Steps, One Level, Walkin Shower, Accessibility
Features
- Levels: One
- Stories: 1
- Patio & porch: Patio
- Exterior features: Raised Beds
- Fencing: Fenced
- Has view: Yes
- View description: Trees/Woods
Lot
- Size: 6,969 sqft
- Features: Level, Trees, Wooded, SqFt 7000 to 9999
Details
- Additional structures: RVParking, RVBoatStorage, ShedShed
- Parcel number: R1156233
- Zoning: RL
Construction
Type & style
- Home type: SingleFamily
- Architectural style: Ranch
- Property subtype: Residential, Single Family Residence
Materials
- Block, T111 Siding, Concrete, Cement Siding
- Roof: Composition
Condition
- Resale
- New construction: No
- Year built: 1980
Utilities & green energy
- Gas: Gas
- Sewer: Public Sewer
- Water: Public
- Utilities for property: Cable Connected
Community & neighborhood
Security
- Security features: None
Location
- Region: Tualatin
Other
Other facts
- Listing terms: Cash,Conventional,FHA,VA Loan
- Road surface type: Paved
Price history
| Date | Event | Price |
|---|---|---|
| 7/28/2025 | Sold | $525,000-2.6%$426/sqft |
Source: | ||
| 6/30/2025 | Pending sale | $539,000$438/sqft |
Source: | ||
| 5/30/2025 | Listed for sale | $539,000+191.4%$438/sqft |
Source: | ||
| 9/21/2010 | Sold | $185,000-2.6%$150/sqft |
Source: Public Record | ||
| 9/4/2010 | Pending sale | $189,900$154/sqft |
Source: The Hasson Company #10051639 | ||
Public tax history
| Year | Property taxes | Tax assessment |
|---|---|---|
| 2024 | $3,900 +2.7% | $222,620 +3% |
| 2023 | $3,798 +4.5% | $216,140 +3% |
| 2022 | $3,634 +2.5% | $209,850 |
Find assessor info on the county website
Neighborhood: 97062
Nearby schools
GreatSchools rating
- 6/10Edward Byrom Elementary SchoolGrades: PK-5Distance: 0.4 mi
- 3/10Hazelbrook Middle SchoolGrades: 6-8Distance: 2.5 mi
- 4/10Tualatin High SchoolGrades: 9-12Distance: 0.6 mi
Schools provided by the listing agent
- Elementary: Byrom
- Middle: Hazelbrook
- High: Tualatin
Source: RMLS (OR). This data may not be complete. We recommend contacting the local school district to confirm school assignments for this home.
Get a cash offer in 3 minutes
Find out how much your home could sell for in as little as 3 minutes with a no-obligation cash offer.
Estimated market value
$516,700
Get a cash offer in 3 minutes
Find out how much your home could sell for in as little as 3 minutes with a no-obligation cash offer.
Estimated market value
$516,700
