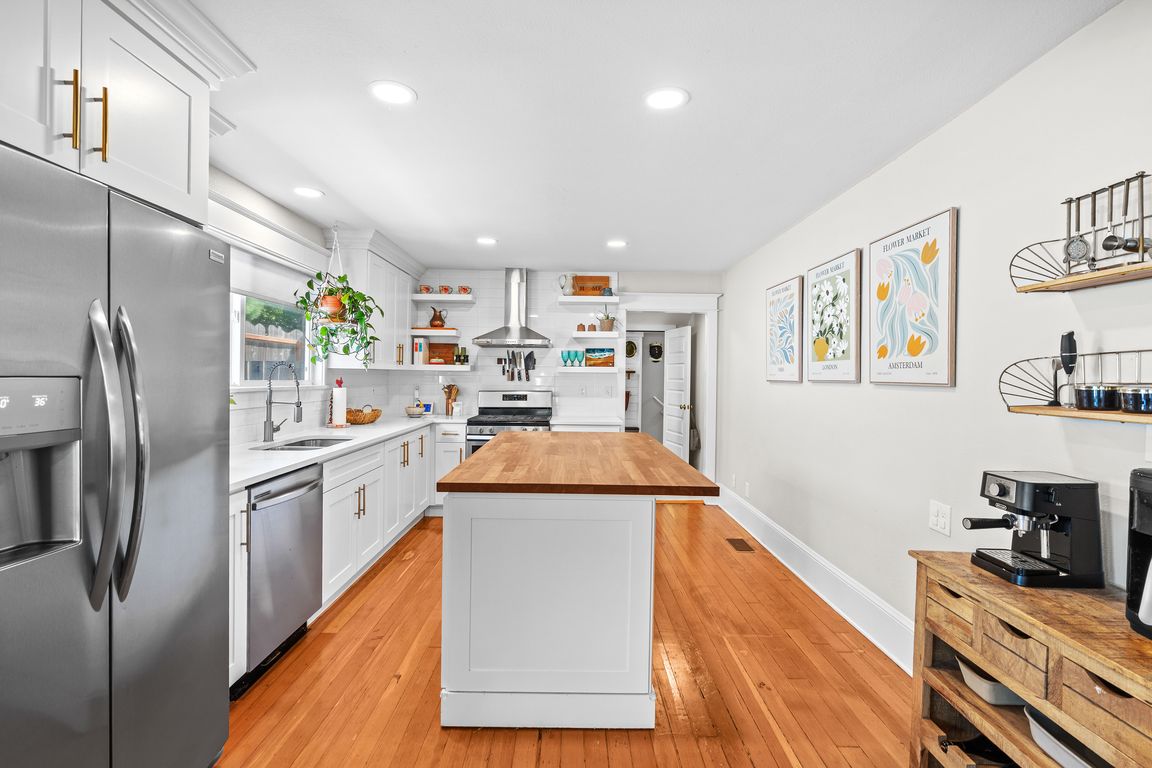Open: Sat 10am-12pm

ActivePrice cut: $25K (10/8)
$475,000
4beds
1,973sqft
8312 SE Liebe St, Portland, OR 97266
4beds
1,973sqft
Residential, single family residence
Built in 1913
8,276 sqft
2 Garage spaces
$241 price/sqft
What's special
Eat-in islandFenced front yardExpansive fully fenced backyardUpdated kitchenCustom roll-out cabinetryCovered porchHeat pump water heater
Step into timeless charm with this beautifully remodeled 1913 Portland Bungalow! Located on a quiet, welcoming street close to the vibrant food and arts scene of Foster-Powell, the oversized lot greets you with a delightful covered porch and fenced front yard. R2.5 zoning allows for potential development opportunity. Lovingly updated with ...
- 22 days |
- 1,770 |
- 131 |
Source: RMLS (OR),MLS#: 602450473
Travel times
Living Room
Kitchen
Dining Room
Primary Bedroom
Basement
Backyard
Detached Garage
Zillow last checked: 7 hours ago
Listing updated: 23 hours ago
Listed by:
Michael Green 503-545-5094,
Coldwell Banker Bain,
Victoria Buck 503-781-3654,
Coldwell Banker Bain
Source: RMLS (OR),MLS#: 602450473
Facts & features
Interior
Bedrooms & bathrooms
- Bedrooms: 4
- Bathrooms: 1
- Full bathrooms: 1
- Main level bathrooms: 1
Rooms
- Room types: Bedroom 4, Bedroom 2, Bedroom 3, Dining Room, Family Room, Kitchen, Living Room, Primary Bedroom
Primary bedroom
- Level: Upper
- Area: 110
- Dimensions: 11 x 10
Bedroom 2
- Level: Upper
- Area: 77
- Dimensions: 7 x 11
Bedroom 3
- Level: Upper
- Area: 70
- Dimensions: 7 x 10
Bedroom 4
- Level: Lower
- Area: 130
- Dimensions: 10 x 13
Dining room
- Level: Main
- Area: 143
- Dimensions: 11 x 13
Kitchen
- Level: Main
- Area: 165
- Width: 15
Living room
- Level: Main
- Area: 156
- Dimensions: 13 x 12
Heating
- Forced Air 95 Plus
Cooling
- Central Air
Appliances
- Included: Dishwasher, Free-Standing Range, Free-Standing Refrigerator, Range Hood, Stainless Steel Appliance(s), Electric Water Heater
- Laundry: Laundry Room
Features
- Ceiling Fan(s), Quartz, Kitchen Island
- Flooring: Wall to Wall Carpet, Wood
- Windows: Double Pane Windows, Vinyl Frames
- Basement: Finished
Interior area
- Total structure area: 1,973
- Total interior livable area: 1,973 sqft
Video & virtual tour
Property
Parking
- Total spaces: 2
- Parking features: Driveway, On Street, RV Access/Parking, Detached, Oversized
- Garage spaces: 2
- Has uncovered spaces: Yes
Accessibility
- Accessibility features: Main Floor Bedroom Bath, Accessibility
Features
- Stories: 3
- Patio & porch: Porch
- Exterior features: Raised Beds, Yard
- Fencing: Fenced
Lot
- Size: 8,276.4 Square Feet
- Dimensions: 150 x 55
- Features: Level, Trees, SqFt 7000 to 9999
Details
- Additional structures: RVParking
- Parcel number: R147062
- Zoning: R2.5
Construction
Type & style
- Home type: SingleFamily
- Architectural style: Bungalow
- Property subtype: Residential, Single Family Residence
Materials
- Lap Siding
- Foundation: Concrete Perimeter
- Roof: Composition
Condition
- Resale
- New construction: No
- Year built: 1913
Utilities & green energy
- Gas: Gas
- Sewer: Public Sewer
- Water: Public
Community & HOA
Community
- Subdivision: Lents
HOA
- Has HOA: No
Location
- Region: Portland
Financial & listing details
- Price per square foot: $241/sqft
- Tax assessed value: $396,880
- Annual tax amount: $2,982
- Date on market: 9/18/2025
- Listing terms: Call Listing Agent,Cash,Conventional,FHA
- Road surface type: Paved