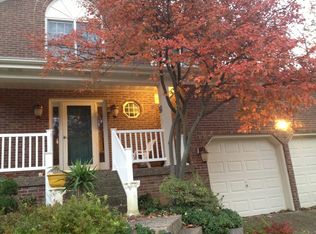Sold for $410,000
$410,000
8312 Lacevine Rd, Louisville, KY 40220
4beds
3,378sqft
Single Family Residence
Built in 1995
9,583.2 Square Feet Lot
$414,000 Zestimate®
$121/sqft
$2,905 Estimated rent
Home value
$414,000
$389,000 - $439,000
$2,905/mo
Zestimate® history
Loading...
Owner options
Explore your selling options
What's special
Beautiful two-story home conveniently located near Hurstbourne Parkway and Breckenridge Lane, access to I-264 X-way. Sitting in the quiet & desirable Four Seasons neighborhood. Entering this well-maintained home that boasts lovely hardwood floors & polished neutral colors you will find a classic layout with living room on the left dining on the right. Flowing through to the back of this first floor is the Eat-in kitchen that opens to the family room offering a gas fireplace and built- in bookcases. The 2 car rear entry garage is conveniently off the kitchen, perfect for unloading groceries. Upstairs you'll find the large primary suite, and three more spacious bedrooms, full bath, along with the convenience of the laundry room. Find yourself entertaining in the finished basement with the wet bar and plenty of space for game nights or movies. Completing the basement are two more private rooms. The choice is yours of a Home Office, workout room or guest bedroom. Don't think twice this home is exceptionally nice! Set your showing today!
Zillow last checked: 8 hours ago
Listing updated: June 27, 2025 at 10:17pm
Listed by:
Rebecca Burke Johnson 502-420-5000,
Semonin Realtors
Bought with:
Christi M Eye, 191159
Coldwell Banker Larry Rogers
Source: GLARMLS,MLS#: 1684325
Facts & features
Interior
Bedrooms & bathrooms
- Bedrooms: 4
- Bathrooms: 3
- Full bathrooms: 2
- 1/2 bathrooms: 1
Primary bedroom
- Level: Second
Bedroom
- Level: Second
Bedroom
- Level: Second
Bedroom
- Level: Second
Primary bathroom
- Level: Second
Half bathroom
- Level: First
Full bathroom
- Level: Second
Dining room
- Level: First
Family room
- Level: Basement
Great room
- Level: First
Kitchen
- Level: First
Laundry
- Level: Second
Living room
- Level: First
Other
- Level: Basement
Other
- Level: Basement
Heating
- Forced Air, Natural Gas
Cooling
- Central Air
Features
- Basement: Finished
- Has fireplace: No
Interior area
- Total structure area: 2,298
- Total interior livable area: 3,378 sqft
- Finished area above ground: 2,298
- Finished area below ground: 1,080
Property
Parking
- Total spaces: 2
- Parking features: Attached, Entry Rear
- Attached garage spaces: 2
Features
- Stories: 2
- Patio & porch: Deck, Porch
- Fencing: Partial,Chain Link
Lot
- Size: 9,583 sqft
- Features: Cleared
Details
- Parcel number: 254304720000
Construction
Type & style
- Home type: SingleFamily
- Architectural style: Traditional
- Property subtype: Single Family Residence
Materials
- Brick
- Foundation: Concrete Perimeter
- Roof: Shingle
Condition
- Year built: 1995
Utilities & green energy
- Sewer: Public Sewer
- Water: Public
- Utilities for property: Electricity Connected, Natural Gas Connected
Community & neighborhood
Location
- Region: Louisville
- Subdivision: Four Seasons
HOA & financial
HOA
- Has HOA: No
Price history
| Date | Event | Price |
|---|---|---|
| 5/28/2025 | Sold | $410,000+2.8%$121/sqft |
Source: | ||
| 4/16/2025 | Pending sale | $398,700$118/sqft |
Source: | ||
| 4/14/2025 | Listed for sale | $398,700+45%$118/sqft |
Source: | ||
| 9/11/2019 | Listing removed | $275,000$81/sqft |
Source: EXP Realty LLC #1535378 Report a problem | ||
| 9/11/2019 | Listed for sale | $275,000+3.4%$81/sqft |
Source: EXP Realty LLC #1535378 Report a problem | ||
Public tax history
| Year | Property taxes | Tax assessment |
|---|---|---|
| 2021 | -- | $266,000 |
| 2020 | $3,078 | $266,000 +10.8% |
| 2019 | $3,078 +14.4% | $240,000 |
Find assessor info on the county website
Neighborhood: Jeffersontown
Nearby schools
GreatSchools rating
- 6/10Klondike Elementary SchoolGrades: PK-5Distance: 1.9 mi
- 5/10Westport Middle SchoolGrades: 6-8Distance: 4.6 mi
- 2/10Jeffersontown High SchoolGrades: 9-12Distance: 1.3 mi

Get pre-qualified for a loan
At Zillow Home Loans, we can pre-qualify you in as little as 5 minutes with no impact to your credit score.An equal housing lender. NMLS #10287.
