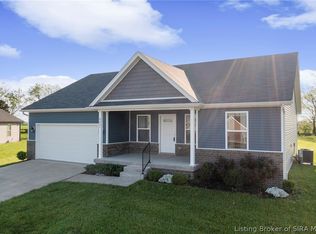Sold for $440,000 on 11/22/24
$440,000
8312 High Jackson Road, Charlestown, IN 47111
3beds
2,362sqft
Single Family Residence
Built in 1867
0.66 Acres Lot
$455,400 Zestimate®
$186/sqft
$1,999 Estimated rent
Home value
$455,400
$351,000 - $597,000
$1,999/mo
Zestimate® history
Loading...
Owner options
Explore your selling options
What's special
An ultimate farmhouse Dream! You'll instantly fall in love with this immaculately clean & charming home, modernly redesigned to create a warm and inviting atmosphere. One of the standout features is the incredible master bedroom addition, spanning 700 SQFT w/ large windows, high ceilings, beautiful modern bath featuring a custom-built vanity, soaking tub, tiled walk-in shower, and California-style closet, it's truly spectacular! Step into the spacious living room with shiplap walls and farmhouse ceiling beams. A barn door adds a touch of rustic charm while the large dining room offers plenty of natural light for entertaining. In the kitchen, you'll find clean white gourmet cabinets with under lighting, recessed lighting, stylish gold faucet, farm sink, polished concrete countertops, custom pantry, and stainless steel appliances (including washer and dryer). The home has been updated throughout with new floors and windows, as well as a contemporary bathroom boasting a tiled shower, glass door, new vanity, storage cubbies.. Enjoy views of the surrounding farmland from the front porch or side porch with its attractive porch columns. Beautifully landscaped, mature plants & stone accents. A 2 car garage for parking and storage. Downstairs, you'll find a partially finished basement with a finished room that could be used as a gaming room or office space or storm getaway. A pellet stove that connects to the furnace or 2 fireplaces and and EV outlet in garage to keep utilities low.
Zillow last checked: 8 hours ago
Listing updated: November 23, 2024 at 08:31am
Listed by:
Claudia Fritzinger,
Starlight Real Estate
Bought with:
Michelle Cason Gahm, RB21000209
Kentucky Select Properties
Source: SIRA,MLS#: 2024010375 Originating MLS: Southern Indiana REALTORS Association
Originating MLS: Southern Indiana REALTORS Association
Facts & features
Interior
Bedrooms & bathrooms
- Bedrooms: 3
- Bathrooms: 2
- Full bathrooms: 2
Primary bedroom
- Level: First
Bedroom
- Level: First
Bedroom
- Level: First
Dining room
- Level: First
Other
- Level: First
Other
- Level: First
Kitchen
- Level: First
Living room
- Level: First
Heating
- Forced Air
Cooling
- Central Air
Appliances
- Included: Dryer, Dishwasher, Disposal, Microwave, Oven, Range, Refrigerator, Water Softener, Washer
- Laundry: Main Level, Other
Features
- Ceiling Fan(s), Bath in Primary Bedroom, Main Level Primary, Split Bedrooms, Vaulted Ceiling(s), Walk-In Closet(s)
- Basement: Unfinished
- Number of fireplaces: 2
- Fireplace features: Pellet Stove, Wood Burning Stove
Interior area
- Total structure area: 2,222
- Total interior livable area: 2,362 sqft
- Finished area above ground: 2,082
- Finished area below ground: 140
Property
Parking
- Total spaces: 2
- Parking features: Detached, Garage
- Garage spaces: 2
- Has uncovered spaces: Yes
Features
- Levels: One
- Stories: 1
- Patio & porch: Covered, Patio, Porch
- Exterior features: Paved Driveway, Porch, Patio
Lot
- Size: 0.66 Acres
Details
- Additional structures: Garage(s)
- Parcel number: 101809500008000004
- Zoning: Residential
- Zoning description: Residential
Construction
Type & style
- Home type: SingleFamily
- Architectural style: One Story
- Property subtype: Single Family Residence
Materials
- Frame, Vinyl Siding
- Foundation: Poured
Condition
- Resale
- New construction: No
- Year built: 1867
Utilities & green energy
- Sewer: Septic Tank
- Water: Connected, Public
Community & neighborhood
Location
- Region: Charlestown
Other
Other facts
- Listing terms: Cash,Conventional,FHA,Other,VA Loan
- Road surface type: Paved
Price history
| Date | Event | Price |
|---|---|---|
| 11/22/2024 | Sold | $440,000-2.1%$186/sqft |
Source: | ||
| 10/28/2024 | Pending sale | $449,400$190/sqft |
Source: | ||
| 10/18/2024 | Price change | $449,4000%$190/sqft |
Source: | ||
| 10/11/2024 | Price change | $449,5000%$190/sqft |
Source: | ||
| 10/4/2024 | Price change | $449,6000%$190/sqft |
Source: | ||
Public tax history
| Year | Property taxes | Tax assessment |
|---|---|---|
| 2024 | $1,769 +207.3% | $172,400 -2.9% |
| 2023 | $576 +17.4% | $177,500 +97.9% |
| 2022 | $490 -17.6% | $89,700 +7.9% |
Find assessor info on the county website
Neighborhood: 47111
Nearby schools
GreatSchools rating
- 7/10Jonathan Jennings Elementary SchoolGrades: 3-5Distance: 1.2 mi
- 8/10Charlestown Middle SchoolGrades: 6-8Distance: 0.5 mi
- 5/10Charlestown Senior High SchoolGrades: 9-12Distance: 1.7 mi

Get pre-qualified for a loan
At Zillow Home Loans, we can pre-qualify you in as little as 5 minutes with no impact to your credit score.An equal housing lender. NMLS #10287.
Sell for more on Zillow
Get a free Zillow Showcase℠ listing and you could sell for .
$455,400
2% more+ $9,108
With Zillow Showcase(estimated)
$464,508