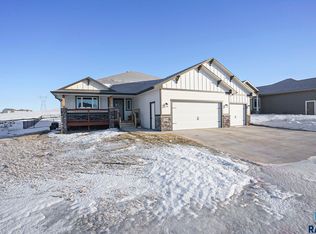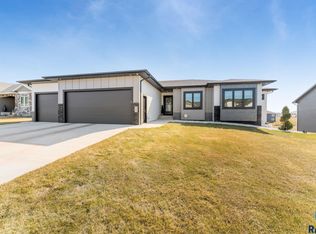Sold for $599,000
$599,000
8312 E Roughlock St, Sioux Falls, SD 57110
4beds
2,880sqft
Single Family Residence
Built in 2019
10,659.13 Square Feet Lot
$600,000 Zestimate®
$208/sqft
$3,308 Estimated rent
Home value
$600,000
$564,000 - $636,000
$3,308/mo
Zestimate® history
Loading...
Owner options
Explore your selling options
What's special
Meticulously maintained ranch-style home located in the desirable Willow Ridge neighborhood. This beautiful home features 4 bedrooms and 3.5 baths. The open floor plan offers a spacious living area with a cozy fireplace, ideal for relaxing or entertaining. The kitchen is equipped with custom cabinets, modern appliances, plenty of counter space, and a breakfast bar for casual dining. The master bedroom is a peaceful retreat with an en-suite bathroom featuring a luxurious tiled shower, dbl vanities, and a WIC. An additional bedroom is located on the opposite side of the home, providing privacy and space for everyone. Two more bedrooms, a full bath, and a spacious family room complete the LL. Step outside to enjoy the lovely backyard with a covered deck, perfect for outdoor gatherings. With its split bedroom layout and thoughtful design, this home offers both comfort and functionality for everyday living. Don't miss the opportunity to make this wonderful home yours!
Zillow last checked: 8 hours ago
Listing updated: April 28, 2025 at 09:40am
Listed by:
Becca Tschetter,
Hegg, REALTORS
Bought with:
John R Anderson
Source: Realtor Association of the Sioux Empire,MLS#: 22500962
Facts & features
Interior
Bedrooms & bathrooms
- Bedrooms: 4
- Bathrooms: 4
- Full bathrooms: 2
- 3/4 bathrooms: 1
- 1/2 bathrooms: 1
- Main level bedrooms: 2
Primary bedroom
- Description: Carpet, WIC
- Level: Main
- Area: 169
- Dimensions: 13 x 13
Bedroom 2
- Description: Carpet,Dbl closet
- Level: Main
- Area: 143
- Dimensions: 11 x 13
Bedroom 3
- Description: Carpet, WIC
- Level: Lower
- Area: 165
- Dimensions: 11 x 15
Bedroom 4
- Description: Carpet, WIC
- Level: Lower
- Area: 210
- Dimensions: 15 x 14
Dining room
- Description: Slider to deck
- Level: Main
- Area: 143
- Dimensions: 11 x 13
Family room
- Description: Carpet, Fireplace
- Level: Lower
- Area: 480
- Dimensions: 24 x 20
Kitchen
- Description: Open to Dining
- Level: Main
- Area: 143
- Dimensions: 11 x 13
Living room
- Description: Fireplace
- Level: Main
- Area: 272
- Dimensions: 16 x 17
Heating
- Natural Gas
Cooling
- Central Air
Appliances
- Included: Dishwasher, Disposal, Electric Range, Microwave, Refrigerator, Stove Hood
Features
- 9 FT+ Ceiling in Lwr Lvl, Master Downstairs, Main Floor Laundry, Master Bath, Tray Ceiling(s)
- Flooring: Carpet
- Basement: Full
- Number of fireplaces: 2
- Fireplace features: Gas
Interior area
- Total interior livable area: 2,880 sqft
- Finished area above ground: 1,612
- Finished area below ground: 1,268
Property
Parking
- Total spaces: 3
- Parking features: Concrete
- Garage spaces: 3
Features
- Patio & porch: Front Porch
- Fencing: Other
Lot
- Size: 10,659 sqft
- Dimensions: 0.25
- Features: City Lot, Irregular Lot
Details
- Parcel number: 92141
Construction
Type & style
- Home type: SingleFamily
- Architectural style: Ranch
- Property subtype: Single Family Residence
Materials
- Hard Board, Stone
- Roof: Composition
Condition
- Year built: 2019
Utilities & green energy
- Sewer: Public Sewer
- Water: Public
Community & neighborhood
Location
- Region: Sioux Falls
- Subdivision: Willow Ridge Addn
Other
Other facts
- Listing terms: Conventional
- Road surface type: Curb and Gutter
Price history
| Date | Event | Price |
|---|---|---|
| 11/12/2025 | Listing removed | $699,900+16.8%$243/sqft |
Source: | ||
| 4/25/2025 | Sold | $599,000-4.1%$208/sqft |
Source: | ||
| 3/7/2025 | Price change | $624,900-3.8%$217/sqft |
Source: | ||
| 2/10/2025 | Listed for sale | $649,900$226/sqft |
Source: | ||
| 2/10/2025 | Listing removed | $649,900$226/sqft |
Source: | ||
Public tax history
Tax history is unavailable.
Find assessor info on the county website
Neighborhood: 57110
Nearby schools
GreatSchools rating
- 10/10Fred Assam Elementary - 06Grades: K-4Distance: 0.4 mi
- 9/10Brandon Valley Middle School - 02Grades: 7-8Distance: 3.8 mi
- 7/10Brandon Valley High School - 01Grades: 9-12Distance: 3.7 mi
Schools provided by the listing agent
- Elementary: Fred Assam ES
- Middle: Brandon Valley MS
- High: Brandon Valley HS
- District: Brandon Valley 49-2
Source: Realtor Association of the Sioux Empire. This data may not be complete. We recommend contacting the local school district to confirm school assignments for this home.

Get pre-qualified for a loan
At Zillow Home Loans, we can pre-qualify you in as little as 5 minutes with no impact to your credit score.An equal housing lender. NMLS #10287.

