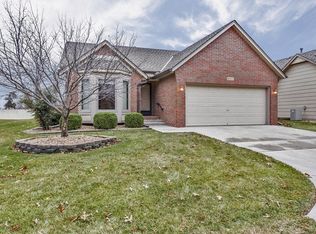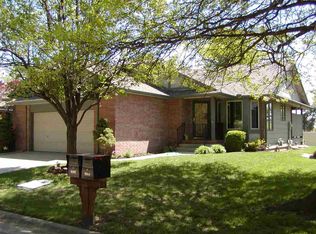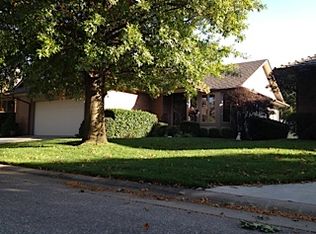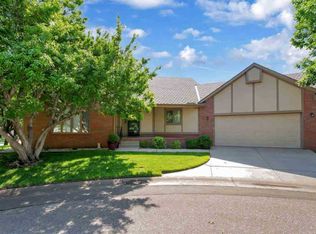Sold
Price Unknown
8311 W Garden Ridge St, Wichita, KS 67205
3beds
2,060sqft
Patio Home
Built in 1991
7,405.2 Square Feet Lot
$306,700 Zestimate®
$--/sqft
$1,920 Estimated rent
Home value
$306,700
$279,000 - $337,000
$1,920/mo
Zestimate® history
Loading...
Owner options
Explore your selling options
What's special
This stunning patio home in the Reflection Ridge Golf Course community boasts beautiful curb appeal with a spacious three car garage, brick facade, and lush green grass. It's located in the desirable Maize School District and is close to tons of amenities. As you step inside, you'll be greeted by a living room under a soaring vaulted ceiling, accentuated by a cozy fireplace that provides warmth and charm. Notice the fresh interior paint and elegant touches all throughout as you tour the home. The kitchen, thoughtfully designed to be partially open to the living room, is ideal for entertaining. It features sleek granite countertops, abundant cabinet space for all of your culinary needs, and sliding doors that open to a delightful back deck, perfect for outdoor dining and relaxation. The master bedroom offers a spacious walk-in closet and an en suite bath that pampers you with a jetted tub, separate shower, and double vanity. The main floor also includes another bedroom and bathroom. Additionally, the main floor laundry is conveniently located, making household chores a breeze. Head down to the basement, where you'll find a large family room complete with an attached wet bar, ideal for hosting game nights or get-togethers. The basement also houses a third bedroom and a third bath, providing a private and comfortable space for guests, if desired. A versatile bonus room in the basement can easily be transformed into a home gym, office, or hobby room, catering to your specific needs. The HOA dues include lawn maintenance, snow removal, and exterior paint every nine years, making it a carefree living experience. This home is located close to shopping, dining, entertainment, and everything else you need, all right at your fingertips. Don't miss the opportunity to make this wonderful property your own. Patio homes in this area don't become available very often. Schedule your private showing and come see it today before it's gone!
Zillow last checked: 8 hours ago
Listing updated: June 21, 2024 at 08:09pm
Listed by:
Chris Greene 316-617-6516,
Real Broker, LLC
Source: SCKMLS,MLS#: 639854
Facts & features
Interior
Bedrooms & bathrooms
- Bedrooms: 3
- Bathrooms: 3
- Full bathrooms: 3
Primary bedroom
- Description: Carpet
- Level: Main
- Area: 216
- Dimensions: 16 x 13.5
Bedroom
- Description: Carpet
- Level: Main
- Area: 95
- Dimensions: 10 x 9.5
Bedroom
- Description: Carpet
- Level: Basement
- Area: 126.5
- Dimensions: 11.5 x 11
Dining room
- Description: Carpet
- Level: Main
- Area: 56
- Dimensions: 8 x 7
Family room
- Description: Carpet
- Level: Basement
- Area: 288
- Dimensions: 18 x 16
Kitchen
- Description: Laminate - Other
- Level: Main
- Area: 121
- Dimensions: 11 x 11
Laundry
- Description: Carpet
- Level: Main
- Area: 42.5
- Dimensions: 8.5 x 5
Living room
- Description: Carpet
- Level: Main
- Area: 172.5
- Dimensions: 15 x 11.5
Heating
- Forced Air, Natural Gas
Cooling
- Central Air, Electric
Appliances
- Laundry: Main Level
Features
- Ceiling Fan(s), Walk-In Closet(s), Vaulted Ceiling(s), Wet Bar
- Doors: Storm Door(s)
- Basement: Finished
- Number of fireplaces: 1
- Fireplace features: One, Living Room
Interior area
- Total interior livable area: 2,060 sqft
- Finished area above ground: 1,211
- Finished area below ground: 849
Property
Parking
- Total spaces: 3
- Parking features: Attached
- Garage spaces: 3
Features
- Levels: One
- Stories: 1
- Patio & porch: Deck
- Exterior features: Guttering - ALL
- Fencing: Other
Lot
- Size: 7,405 sqft
- Features: Standard
Details
- Parcel number: 2017300247598
Construction
Type & style
- Home type: SingleFamily
- Architectural style: Ranch
- Property subtype: Patio Home
Materials
- Frame w/Less than 50% Mas
- Foundation: Full, View Out
- Roof: Composition
Condition
- Year built: 1991
Utilities & green energy
- Gas: Natural Gas Available
- Utilities for property: Sewer Available, Natural Gas Available, Public
Community & neighborhood
Location
- Region: Wichita
- Subdivision: REFLECTION RIDGE
HOA & financial
HOA
- Has HOA: Yes
- HOA fee: $2,010 annually
- Services included: Maintenance Structure, Maintenance Grounds, Snow Removal
Other
Other facts
- Ownership: Individual
- Road surface type: Paved
Price history
Price history is unavailable.
Public tax history
| Year | Property taxes | Tax assessment |
|---|---|---|
| 2024 | $3,558 +5% | $30,015 +7.3% |
| 2023 | $3,390 +8.2% | $27,968 |
| 2022 | $3,134 +6.7% | -- |
Find assessor info on the county website
Neighborhood: 67205
Nearby schools
GreatSchools rating
- 3/10Maize South Elementary SchoolGrades: K-4Distance: 1.8 mi
- 8/10Maize South Middle SchoolGrades: 7-8Distance: 1.6 mi
- 6/10Maize South High SchoolGrades: 9-12Distance: 1.8 mi
Schools provided by the listing agent
- Elementary: Maize USD266
- Middle: Maize South
- High: Maize South
Source: SCKMLS. This data may not be complete. We recommend contacting the local school district to confirm school assignments for this home.



