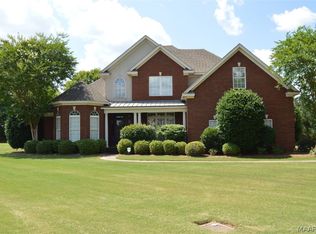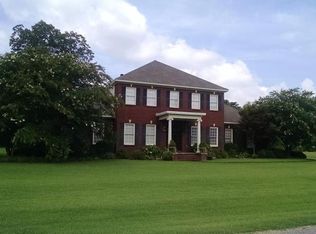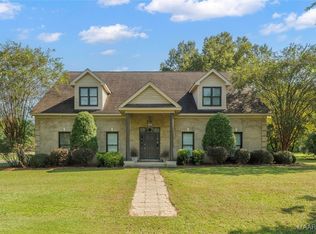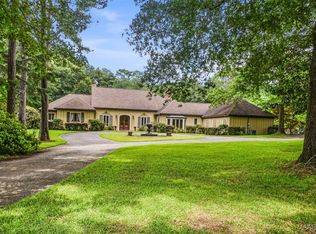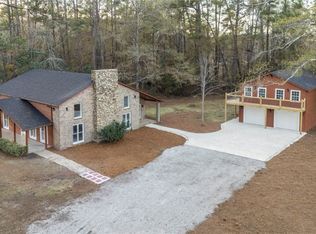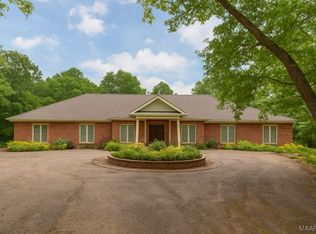*? OPEN HOUSE: Sun, Nov. 23rd, 2-4 p.m.
Rare offering for the discerning buyer: This 6,000+ sq ft waterfront estate showcases dramatic, soaring ceilings and an uncompromising open-concept design. Meticulously crafted for grand entertaining and a luxurious retreat.
?This 6-bedroom residence features 5 bedrooms with full ensuite luxury baths and walk-in closets. Four generous private suites reside upstairs. The Main-Level Primary Sanctuary and an additional dedicated guest suite complete the first floor. The Primary Sanctuary features a spa-like ensuite with a decadent jetted soaking tub, leading to dual bespoke walk-in closets with custom-fitted wardrobe systems, dressing islands, and specialized jewelry storage. French doors open the suite directly onto the rear patio, offering uninterrupted lake views.
?The second floor is dedicated to entertainment, featuring a Grand Entertainment Lounge (ideal for a media center or gym) and a separate bonus room. The Gourmet Culinary Kitchen features a premium gas range, integrated stainless steel appliances, wine rack, and a large bar. The kitchen flows seamlessly into a sun-drenched breakfast nook and an elegant, formal dining room. Completing the main level, a guest suite and discreet laundry room are situated near the rear service entrance, which provides direct access from the three-car garage.
?Encompassing over one acre of meticulously maintained grounds, the exterior features a private, stocked lake and a welcoming screened-in patio—an ideal vantage point for tranquil, panoramic water views. Peace of mind is guaranteed with a new roof (less than one year old), two new HVAC systems, and an integrated security/intercom system. Perfectly situated in Pike Road and within 10 minutes of The Shoppes at East Chase, and I-85. Offered aggressively below its appraised market value. This is your chance to claim the life you’ve earned.
* (Virtual Tour available at: homes.com).
For sale
$700,000
8311 Timber Trace Ln, Pike Road, AL 36064
6beds
6,018sqft
Est.:
Single Family Residence
Built in 2005
1.21 Acres Lot
$666,600 Zestimate®
$116/sqft
$67/mo HOA
What's special
Waterfront estateNew roofNew hvac systemsGrand entertainment loungePrivate stocked lakeFormal dining roomSun-drenched breakfast nook
- 73 days |
- 488 |
- 15 |
Zillow last checked: 9 hours ago
Listing updated: November 11, 2025 at 10:10am
Listed by:
Nue Cheer Franklin 334-652-3235,
Franklin Realty
Source: MAAR,MLS#: 580639 Originating MLS: Montgomery Area Association Of Realtors
Originating MLS: Montgomery Area Association Of Realtors
Tour with a local agent
Facts & features
Interior
Bedrooms & bathrooms
- Bedrooms: 6
- Bathrooms: 6
- Full bathrooms: 4
- 1/2 bathrooms: 2
Primary bedroom
- Level: First
Bedroom
- Level: First
Bedroom
- Level: Second
Bedroom
- Level: Second
Bedroom
- Level: Second
Bedroom
- Level: Second
Bathroom
- Level: First
Bathroom
- Level: Second
Bathroom
- Level: Second
Bathroom
- Level: Second
Dining room
- Level: First
Eat in kitchen
- Level: First
Exercise room
- Level: Second
Foyer
- Level: First
Great room
- Level: First
Half bath
- Level: First
Half bath
- Level: Second
Laundry
- Level: First
Media room
- Level: Second
Recreation
- Level: Second
Heating
- Central, Electric, Gas, Heat Pump, Multiple Heating Units
Cooling
- Central Air, Electric, Gas, Heat Pump, Multi Units
Appliances
- Included: Double Oven, Dishwasher, Electric Water Heater, Gas Cooktop, Disposal, Gas Oven, Multiple Water Heaters, Microwave, Plumbed For Ice Maker, Refrigerator
- Laundry: Washer Hookup, Dryer Hookup
Features
- Attic, High Ceilings, Intercom, Jetted Tub, Pull Down Attic Stairs, Sound System, Storage, Separate Shower, Walk-In Closet(s), Wired for Sound, Window Treatments, Breakfast Bar, Programmable Thermostat
- Flooring: Carpet, Tile, Wood
- Windows: Blinds, Double Pane Windows, Storm Window(s), Window Treatments
- Attic: Pull Down Stairs
- Number of fireplaces: 1
- Fireplace features: One, Gas Log
Interior area
- Total interior livable area: 6,018 sqft
Property
Parking
- Total spaces: 3
- Parking features: Attached, Driveway, Garage, Garage Door Opener, Parking Pad
- Attached garage spaces: 3
Features
- Levels: Two
- Stories: 2
- Patio & porch: Covered, Patio, Porch, Screened
- Exterior features: Fully Fenced, Sprinkler/Irrigation, Porch, Patio, Storage
- Pool features: None
- Fencing: Full
- Has view: Yes
- View description: Water
- Has water view: Yes
- Water view: Water
- Waterfront features: Pond, Water Access
Lot
- Size: 1.21 Acres
- Dimensions: 43.13 x 127.56 IRR
- Features: City Lot, Cul-De-Sac, Level, Mature Trees, Pond on Lot, Subdivision, Sprinklers In Ground
- Topography: Level
Details
- Parcel number: 0309072601001001014
- Other equipment: Intercom
Construction
Type & style
- Home type: SingleFamily
- Architectural style: Two Story
- Property subtype: Single Family Residence
Materials
- Brick
- Foundation: Slab
- Roof: Ridge Vents,Vented
Condition
- New construction: No
- Year built: 2005
Utilities & green energy
- Sewer: Public Sewer
- Water: Public
- Utilities for property: Cable Available, Electricity Available, Natural Gas Available, High Speed Internet Available, Propane
Green energy
- Energy efficient items: Windows
- Energy generation: Wind
Community & HOA
Community
- Security: Security System, Fire Alarm
- Subdivision: Timberlake
HOA
- Has HOA: Yes
- HOA fee: $800 annually
Location
- Region: Pike Road
Financial & listing details
- Price per square foot: $116/sqft
- Tax assessed value: $854,100
- Annual tax amount: $5,853
- Date on market: 10/11/2025
- Cumulative days on market: 74 days
- Listing terms: Cash,Conventional,FHA,VA Loan
- Road surface type: Paved
Estimated market value
$666,600
$633,000 - $700,000
$4,826/mo
Price history
Price history
| Date | Event | Price |
|---|---|---|
| 10/11/2025 | Listed for sale | $700,000+0%$116/sqft |
Source: | ||
| 8/18/2025 | Listing removed | $699,900$116/sqft |
Source: | ||
| 4/24/2025 | Listed for sale | $699,900+12%$116/sqft |
Source: MAAR #574563 Report a problem | ||
| 2/13/2024 | Listing removed | -- |
Source: | ||
| 12/20/2023 | Contingent | $625,000$104/sqft |
Source: | ||
Public tax history
Public tax history
| Year | Property taxes | Tax assessment |
|---|---|---|
| 2024 | $5,853 +3.4% | $85,420 +3.4% |
| 2023 | $5,658 +63.6% | $82,600 +18% |
| 2022 | $3,459 -6.6% | $70,000 |
Find assessor info on the county website
BuyAbility℠ payment
Est. payment
$3,905/mo
Principal & interest
$3377
Home insurance
$245
Other costs
$283
Climate risks
Neighborhood: 36064
Nearby schools
GreatSchools rating
- 10/10Pike Road Middle SchoolGrades: 4-6Distance: 4.4 mi
- 10/10Pike Road Jr High SchoolGrades: 7-9Distance: 1.4 mi
- 5/10Pike Road High SchoolGrades: 10-12Distance: 1.4 mi
Schools provided by the listing agent
- Elementary: Pike Road School
- Middle: Pike Road School,
- High: Pike Road High School
Source: MAAR. This data may not be complete. We recommend contacting the local school district to confirm school assignments for this home.
- Loading
- Loading
