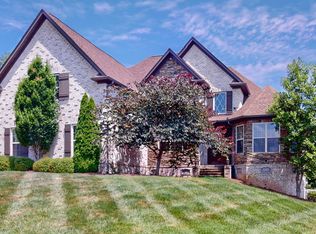Closed
$1,525,000
8311 Saundersville Rd, Mount Juliet, TN 37122
4beds
4,590sqft
Single Family Residence, Residential
Built in 2014
5.01 Acres Lot
$1,565,900 Zestimate®
$332/sqft
$6,615 Estimated rent
Home value
$1,565,900
$1.46M - $1.69M
$6,615/mo
Zestimate® history
Loading...
Owner options
Explore your selling options
What's special
Accepting Back Up Offers. Under Contract During Coming Soon...Sight Unseen. Remarkable find in Mt Juliet! Custom built home on 5 private wooded acres across the street from the lake! Prime location just 3 min to Cedar Creek Campground, 2 min to Cedar Creek Marina w/ Fish Tales Grill & Scoreboard Bar!! Enjoy peaceful rural living & city sewer! Hilltop view, spacious open floor plan, & private backyard retreat! The backyard is truly an outdoor oasis - enjoy the in-ground fiberglass pool with gas pool heater and low maintenance uv system, beautiful stone accent wall, iron fencing, covered porch with outdoor kitchen & grill, perfect nighttime ambiance with landscape lighting, natural gas runs to firepit and outdoor kitchen, an enclosed raised garden bed, & wildlife! This one truly has it all!! 8ft doors, master on main, spacious bedrooms, walk-in closets w/ built-ins, mudroom built-in, security system, walk-in storage, bonus room, office, & media room! Highly rated schools!
Zillow last checked: 8 hours ago
Listing updated: June 28, 2024 at 11:33am
Listing Provided by:
Lisa Perry 615-512-4579,
Keller Williams Realty Nashville/Franklin
Bought with:
Bryan Wickmann, 350861
Team Wilson Real Estate Partners
Source: RealTracs MLS as distributed by MLS GRID,MLS#: 2659449
Facts & features
Interior
Bedrooms & bathrooms
- Bedrooms: 4
- Bathrooms: 4
- Full bathrooms: 3
- 1/2 bathrooms: 1
- Main level bedrooms: 1
Bedroom 1
- Features: Suite
- Level: Suite
- Area: 288 Square Feet
- Dimensions: 16x18
Bedroom 2
- Area: 616 Square Feet
- Dimensions: 22x28
Bedroom 3
- Area: 340 Square Feet
- Dimensions: 20x17
Bedroom 4
- Area: 208 Square Feet
- Dimensions: 16x13
Bonus room
- Features: Second Floor
- Level: Second Floor
- Area: 360 Square Feet
- Dimensions: 20x18
Dining room
- Features: Formal
- Level: Formal
- Area: 168 Square Feet
- Dimensions: 12x14
Kitchen
- Features: Eat-in Kitchen
- Level: Eat-in Kitchen
- Area: 352 Square Feet
- Dimensions: 22x16
Living room
- Features: Combination
- Level: Combination
- Area: 340 Square Feet
- Dimensions: 20x17
Heating
- Central, Electric
Cooling
- Central Air, Electric
Appliances
- Included: Dishwasher, Indoor Grill, Microwave, Refrigerator, Double Oven, Electric Oven, Cooktop
- Laundry: Electric Dryer Hookup, Washer Hookup
Features
- Ceiling Fan(s), Entrance Foyer, Extra Closets, Pantry, Storage, Walk-In Closet(s), Primary Bedroom Main Floor
- Flooring: Carpet, Wood, Tile
- Basement: Crawl Space
- Number of fireplaces: 1
- Fireplace features: Living Room
Interior area
- Total structure area: 4,590
- Total interior livable area: 4,590 sqft
- Finished area above ground: 4,590
Property
Parking
- Total spaces: 3
- Parking features: Garage Faces Side, Concrete, Driveway
- Garage spaces: 3
- Has uncovered spaces: Yes
Features
- Levels: One
- Stories: 2
- Patio & porch: Porch, Covered, Patio
- Exterior features: Gas Grill, Smart Light(s)
- Has private pool: Yes
- Pool features: In Ground
- Fencing: Partial
Lot
- Size: 5.01 Acres
- Features: Private, Wooded
Details
- Parcel number: 032 03711 000
- Special conditions: Standard
Construction
Type & style
- Home type: SingleFamily
- Architectural style: Contemporary
- Property subtype: Single Family Residence, Residential
Materials
- Brick, Stone
- Roof: Shingle
Condition
- New construction: No
- Year built: 2014
Utilities & green energy
- Sewer: Public Sewer
- Water: Public
- Utilities for property: Electricity Available, Water Available
Green energy
- Energy efficient items: Water Heater
Community & neighborhood
Security
- Security features: Security System, Smoke Detector(s)
Location
- Region: Mount Juliet
- Subdivision: None
Price history
| Date | Event | Price |
|---|---|---|
| 6/28/2024 | Sold | $1,525,000$332/sqft |
Source: | ||
| 6/14/2024 | Pending sale | $1,525,000+1456.1%$332/sqft |
Source: | ||
| 10/16/2013 | Sold | $98,000$21/sqft |
Source: Public Record Report a problem | ||
Public tax history
| Year | Property taxes | Tax assessment |
|---|---|---|
| 2024 | $4,178 | $206,950 |
| 2023 | $4,178 | $206,950 |
| 2022 | $4,178 | $206,950 +4.9% |
Find assessor info on the county website
Neighborhood: 37122
Nearby schools
GreatSchools rating
- 8/10Lakeview Elementary SchoolGrades: K-5Distance: 1.8 mi
- 7/10Mt. Juliet Middle SchoolGrades: 6-8Distance: 3.2 mi
- 8/10Green Hill High SchoolGrades: 9-12Distance: 2.9 mi
Schools provided by the listing agent
- Elementary: Lakeview Elementary School
- Middle: Mt. Juliet Middle School
- High: Green Hill High School
Source: RealTracs MLS as distributed by MLS GRID. This data may not be complete. We recommend contacting the local school district to confirm school assignments for this home.
Get a cash offer in 3 minutes
Find out how much your home could sell for in as little as 3 minutes with a no-obligation cash offer.
Estimated market value$1,565,900
Get a cash offer in 3 minutes
Find out how much your home could sell for in as little as 3 minutes with a no-obligation cash offer.
Estimated market value
$1,565,900
