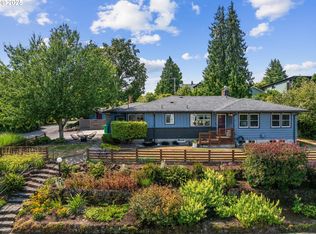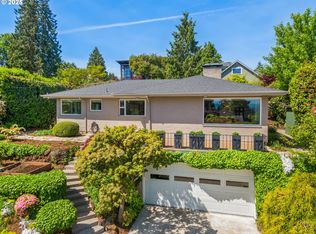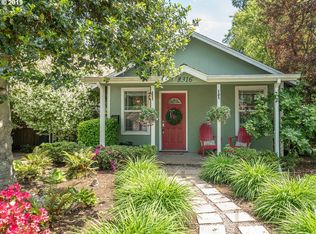Sold
$734,500
8311 SW 6th Ave, Portland, OR 97219
3beds
2,407sqft
Residential, Single Family Residence
Built in 1958
7,405.2 Square Feet Lot
$712,100 Zestimate®
$305/sqft
$3,629 Estimated rent
Home value
$712,100
$655,000 - $776,000
$3,629/mo
Zestimate® history
Loading...
Owner options
Explore your selling options
What's special
New Price! In charming So. Burlingame, this MCM beauty with a new roof sits up off the street, capitalizing on the sweeping views of Mt Hood and Portland. Enjoy the sunrise with coffee on the front deck, or host your dinner party with the mountain in twilight and the lights of the city coming on. Gleaming hardwoods through the main floor to the living room with the corner of huge windows and fab 50's brick fireplace, to the dining room, and to the kitchen. The large kitchen has an eating area for quick lunches (with a view!), long counters for creating, great storage space and a walk-in pantry. The freshly refinished hardwoods keep flowing along the hallway connecting the larger primary bedroom, bedroom #2 (with a slider for access to the backyard and skylights), and the main bath with tiled bathtub surround, tile floor and double sinks. Through the kitchen you can head downstairs to the walkout lower level, or take a few steps out the back door to the sleek separate studio/office built in 2021 with big windows and skylight, wood floors, heat and AC. Back into the house, this daylight ranch has a separate entry downstairs, and opens to a gorgeous lodge-like family room with fireplace, theater screen and projection TV. With a bedroom, full bath, laundry and bonus area, the downstairs can be the family room, or a full suite for visiting in-laws. Out back, the terraced yard is ready to explode with color and has something for everyone: huge Trex deck, perfect grilling area, a tool shed, lush lawn, flowering trees and shrubs! There are two fabulous deck areas to enjoy the sun and the vistas with those long summer days on their way! South Burlingame REALLY is convenient to everything, and is one of SW Portland's best kept secrets! [Home Energy Score = 3. HES Report at https://rpt.greenbuildingregistry.com/hes/OR10225226]
Zillow last checked: 8 hours ago
Listing updated: June 07, 2024 at 08:40am
Listed by:
Suzanne Page 503-709-7956,
John L Scott Portland SW
Bought with:
Robin Springer, 201009037
Windermere Realty Trust
Source: RMLS (OR),MLS#: 24346696
Facts & features
Interior
Bedrooms & bathrooms
- Bedrooms: 3
- Bathrooms: 2
- Full bathrooms: 2
- Main level bathrooms: 1
Primary bedroom
- Features: Hardwood Floors, Closet
- Level: Main
- Area: 168
- Dimensions: 14 x 12
Bedroom 2
- Features: Hardwood Floors, Skylight, Sliding Doors, Closet
- Level: Main
- Area: 130
- Dimensions: 13 x 10
Bedroom 3
- Features: Closet, Wallto Wall Carpet
- Level: Lower
- Area: 130
- Dimensions: 13 x 10
Dining room
- Features: Hardwood Floors
- Level: Main
- Area: 143
- Dimensions: 13 x 11
Family room
- Features: Builtin Features, Fireplace, Home Theater
- Level: Lower
- Area: 238
- Dimensions: 17 x 14
Kitchen
- Features: Dishwasher, Eating Area, Hardwood Floors, Pantry
- Level: Main
- Area: 110
- Width: 10
Living room
- Features: Builtin Features, Fireplace, Hardwood Floors
- Level: Main
- Area: 224
- Dimensions: 16 x 14
Heating
- Forced Air, Fireplace(s)
Cooling
- Central Air
Appliances
- Included: Dishwasher, Disposal, Free-Standing Range, Free-Standing Refrigerator, Plumbed For Ice Maker, Washer/Dryer, Electric Water Heater
Features
- High Speed Internet, Sound System, Closet, Built-in Features, Eat-in Kitchen, Pantry
- Flooring: Hardwood, Tile, Wall to Wall Carpet, Wood
- Doors: Sliding Doors
- Windows: Double Pane Windows, Vinyl Frames, Vinyl Window Double Paned, Skylight(s)
- Basement: Finished,Full
- Number of fireplaces: 2
- Fireplace features: Gas
Interior area
- Total structure area: 2,407
- Total interior livable area: 2,407 sqft
Property
Parking
- Total spaces: 2
- Parking features: Driveway, Garage Door Opener, Attached, Tuck Under
- Attached garage spaces: 2
- Has uncovered spaces: Yes
Accessibility
- Accessibility features: Garage On Main, Main Floor Bedroom Bath, Utility Room On Main, Accessibility
Features
- Stories: 2
- Patio & porch: Deck, Porch
- Exterior features: Yard, Exterior Entry
- Has spa: Yes
- Spa features: Bath
- Fencing: Cross Fenced
- Has view: Yes
- View description: Mountain(s), Territorial
Lot
- Size: 7,405 sqft
- Dimensions: 100 x 75
- Features: Terraced, SqFt 7000 to 9999
Details
- Additional structures: Outbuilding, HomeTheater
- Parcel number: R127993
- Other equipment: Home Theater
Construction
Type & style
- Home type: SingleFamily
- Architectural style: Daylight Ranch,Mid Century Modern
- Property subtype: Residential, Single Family Residence
Materials
- Wood Siding, Insulation and Ceiling Insulation
- Foundation: Concrete Perimeter
- Roof: Composition
Condition
- Resale
- New construction: No
- Year built: 1958
Utilities & green energy
- Gas: Gas
- Sewer: Public Sewer
- Water: Public
- Utilities for property: Cable Connected
Community & neighborhood
Location
- Region: Portland
- Subdivision: South Burlingame
Other
Other facts
- Listing terms: Cash,Conventional,FHA,VA Loan
- Road surface type: Paved
Price history
| Date | Event | Price |
|---|---|---|
| 6/7/2024 | Sold | $734,500-3.4%$305/sqft |
Source: | ||
| 5/10/2024 | Pending sale | $760,000$316/sqft |
Source: | ||
| 5/4/2024 | Price change | $760,000-1.9%$316/sqft |
Source: John L Scott Real Estate #24346696 | ||
| 4/7/2024 | Listed for sale | $775,000+336.6%$322/sqft |
Source: John L Scott Real Estate #24346696 | ||
| 1/9/1995 | Sold | $177,500$74/sqft |
Source: Public Record | ||
Public tax history
| Year | Property taxes | Tax assessment |
|---|---|---|
| 2025 | $7,690 +7.6% | $285,670 +6.9% |
| 2024 | $7,145 +4% | $267,290 +3% |
| 2023 | $6,870 +2.2% | $259,510 +3% |
Find assessor info on the county website
Neighborhood: South Burlingame
Nearby schools
GreatSchools rating
- 9/10Capitol Hill Elementary SchoolGrades: K-5Distance: 0.5 mi
- 8/10Jackson Middle SchoolGrades: 6-8Distance: 1.8 mi
- 8/10Ida B. Wells-Barnett High SchoolGrades: 9-12Distance: 0.9 mi
Schools provided by the listing agent
- Elementary: Capitol Hill
- Middle: Jackson
- High: Ida B Wells
Source: RMLS (OR). This data may not be complete. We recommend contacting the local school district to confirm school assignments for this home.
Get a cash offer in 3 minutes
Find out how much your home could sell for in as little as 3 minutes with a no-obligation cash offer.
Estimated market value
$712,100
Get a cash offer in 3 minutes
Find out how much your home could sell for in as little as 3 minutes with a no-obligation cash offer.
Estimated market value
$712,100


