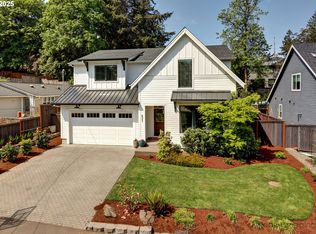Gorgeous Contemporary Farmhouse style home with all the designer options you would expect from Portland's #1 award winning builder! Spacious, open floor plan with slab kitchen counters, island/eating bar,pantry & Farmhouse sink! Extensive hardwood flooring and millwork. Master suite and den/office on main floor and a bonus room upstairs. Fully fenced/landscaped front & backyard w/ irrigation.
This property is off market, which means it's not currently listed for sale or rent on Zillow. This may be different from what's available on other websites or public sources.
