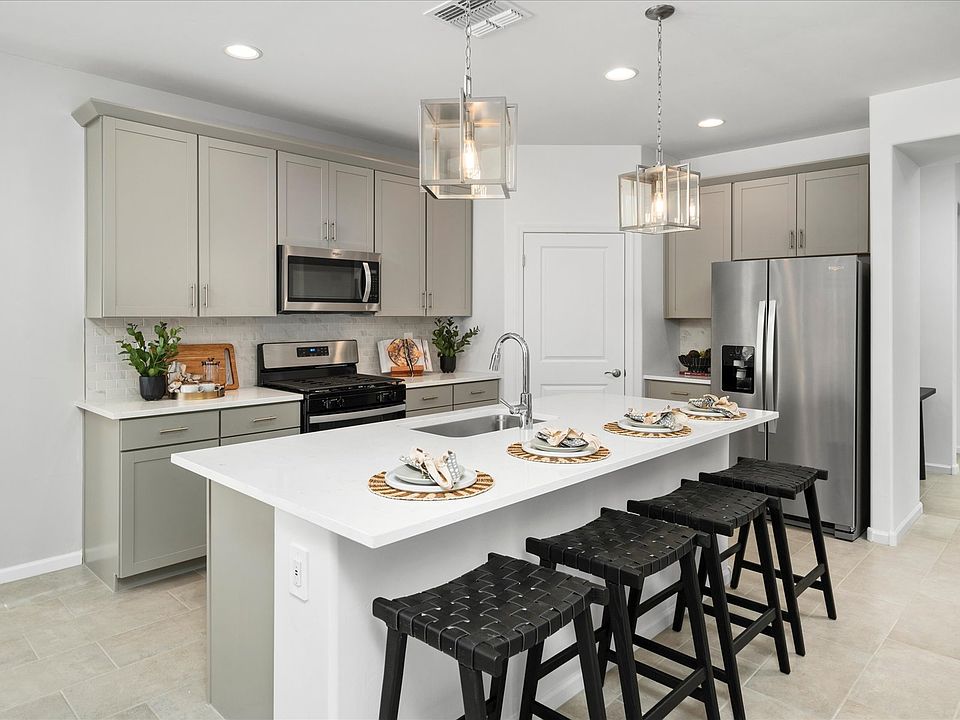This spacious 5-bedroom plan features a downstairs guest bedroom and bathroom, perfect for overnight visitors. Umber cabinets with shaded grey granite countertops, wood-look tile flooring with multi-tone carpet in our Elemental package.
New construction
$471,120
8311 S Clara Roberts Way, Tucson, AZ 85747
5beds
2,575sqft
Single Family Residence
Built in 2025
-- sqft lot
$470,200 Zestimate®
$183/sqft
$-- HOA
Newly built
No waiting required — this home is brand new and ready for you to move in.
What's special
Shaded grey granite countertopsUmber cabinetsDownstairs guest bedroomWood-look tile flooringMulti-tone carpet
This home is based on the Emerald plan.
- 56 days
- on Zillow |
- 54 |
- 2 |
Zillow last checked: June 16, 2025 at 01:30am
Listing updated: June 16, 2025 at 01:30am
Listed by:
Meritage Homes
Source: Meritage Homes
Travel times
Schedule tour
Select your preferred tour type — either in-person or real-time video tour — then discuss available options with the builder representative you're connected with.
Select a date
Facts & features
Interior
Bedrooms & bathrooms
- Bedrooms: 5
- Bathrooms: 3
- Full bathrooms: 3
Interior area
- Total interior livable area: 2,575 sqft
Property
Parking
- Total spaces: 2
- Parking features: Attached
- Attached garage spaces: 2
Features
- Levels: 2.0
- Stories: 2
Details
- Parcel number: 205965340
Construction
Type & style
- Home type: SingleFamily
- Property subtype: Single Family Residence
Condition
- New Construction
- New construction: Yes
- Year built: 2025
Details
- Builder name: Meritage Homes
Community & HOA
Community
- Subdivision: Alamar at Rocking K
Location
- Region: Tucson
Financial & listing details
- Price per square foot: $183/sqft
- Date on market: 4/22/2025
About the community
PlaygroundBasketballPark
Alamar at Rocking K is a master-planned community offering five floorplans with easy access to award winning schools located in the Vail School District. Residents will enjoy a wide array of amenities including pickleball courts, playgrounds and a splash pad. Move-in ready with a washer, dryer, fridge, and whole-home blinds; closing in 60 days or less - guaranteed. We'll reimburse up to $5,000 for delays we cause.
Source: Meritage Homes

