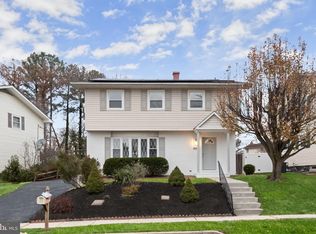A RARE FIND! THIS SPACIOUS 4 BEDROOM COLONIAL STYLE DUPLEX HOME FEATURES 22x15 LIV RM W/ FIREPLACE, BLT IN BOOKCASES & BOW WINDOW, SEP DIN RM & EAT IN KIT. ALSO POWDER RM ON MAIN LVL, HW FLOORS, FIN LL FAM RM W/ WET BAR & PANTRY, REPLAC'M WINDOWS, OFF STREET PKG (DRIVEWAY) & LARGE LEVEL REAR YARD. TRULY A WONDERFUL HOME & A GREAT VALUE - LARGER THAN MOST DETACHED HOME IN THE AREA! WON'T LAST LONG!
This property is off market, which means it's not currently listed for sale or rent on Zillow. This may be different from what's available on other websites or public sources.
