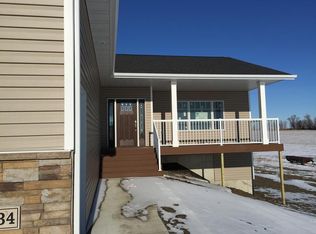Sold
Price Unknown
8311 Outland Rd, Bismarck, ND 58503
6beds
4,056sqft
Single Family Residence
Built in 2016
1.58 Acres Lot
$778,000 Zestimate®
$--/sqft
$4,342 Estimated rent
Home value
$778,000
$739,000 - $817,000
$4,342/mo
Zestimate® history
Loading...
Owner options
Explore your selling options
What's special
Are you in search of an exceptional rural property that offers abundant space both indoors and outdoors? This expansive two-story home boasts six bedrooms and sits on 1.58 acres, providing impressive curb appeal and seclusion amidst the trees at the cul-de-sac's end in a highly desirable rural area. The home is already WIRED for a SHOP (in SE corner of garage)! Welcomed by a charming front porch and stone pillars, the home greets you with a sizable foyer and an adjacent office featuring French doors. The spacious living room boasts a beamed coffered ceiling, a gas fireplace, and ample windows offering scenic views of the prairie. The gourmet kitchen is adorned with plentiful grey stained cabinets, stunning quartz counters, a substantial center island, and a generous walk-in pantry. Adjacent to the kitchen, the dining area accommodates a large table and abundant seating, complemented by durable LVP flooring throughout the main floor. A convenient mudroom with a bench and a half bath adjoins the kitchen. Upstairs, you'll find five bedrooms (one without a closet, yet one could be easily added), including a primary suite featuring an ensuite with a soaking tub, custom tile shower, dual sink vanity, heated tile floors, and a walk-in closet. Three additional spacious bedrooms upstairs also offer walk-in closets, with the main bath and laundry conveniently located on this level. The daylight basement presents a sizable family room accented with shiplap and shelving, a wet bar, and a game area, along with another large bedroom boasting a walk-in closet. The basement bathroom boasts a custom tile shower, heated tile floors, and a dual vanity. Notably, a temperature-regulated/dehumidified concrete gun safe room was built beneath the front porch, adorned with shiplap siding, which could double as a wine cellar. Enjoy outdoor relaxation on the 16'x20' maintenance-free deck overlooking the backyard oasis. The meticulously landscaped 1.58-acre lot features underground sprinklers with tree irrigation and an abundance of perennials. Completing this impressive property is the oversized triple garage, offering 1103 sq ft of space, insulation, sheetrock, a gas heater, a floor drain, and water connection
Zillow last checked: 8 hours ago
Listing updated: September 04, 2024 at 09:03pm
Listed by:
JUDY MASLOWSKI 701-400-7516,
BIANCO REALTY, INC.
Bought with:
KELSEY J ZOTTNICK, 9520
Paramount Real Estate
Source: Great North MLS,MLS#: 4012583
Facts & features
Interior
Bedrooms & bathrooms
- Bedrooms: 6
- Bathrooms: 4
- Full bathrooms: 2
- 3/4 bathrooms: 1
- 1/2 bathrooms: 1
Primary bedroom
- Level: Upper
Bedroom 2
- Description: Has walk-in closet
- Level: Upper
Bedroom 3
- Description: Has walk-in closet
- Level: Upper
Bedroom 4
- Description: Has walk-in closet
- Level: Upper
Bedroom 5
- Description: No closet; used as exercise room
- Level: Upper
Bedroom 6
- Level: Basement
Primary bathroom
- Level: Upper
Bathroom 2
- Level: Main
Bathroom 3
- Level: Upper
Bathroom 4
- Level: Basement
Dining room
- Level: Main
Other
- Level: Main
Family room
- Level: Basement
Laundry
- Level: Upper
Living room
- Level: Main
Other
- Level: Main
Office
- Level: Main
Other
- Description: Gun safe room or wine cellar
- Level: Basement
Heating
- Forced Air, Natural Gas
Cooling
- Central Air
Appliances
- Included: Double Oven, Dryer, Gas Cooktop, Microwave, Range Hood, Refrigerator, Washer
Features
- Pantry, Primary Bath, Soaking Tub, Walk-In Closet(s), Wet Bar
- Flooring: Tile, Vinyl, Carpet
- Basement: Concrete,Daylight,Egress Windows,Finished,See Remarks
- Number of fireplaces: 1
- Fireplace features: Living Room
Interior area
- Total structure area: 4,056
- Total interior livable area: 4,056 sqft
- Finished area above ground: 2,719
- Finished area below ground: 1,337
Property
Parking
- Total spaces: 3
- Parking features: Heated Garage, Insulated, Water, Inside Entrance, Garage Faces Front, Floor Drain
- Garage spaces: 3
Features
- Levels: Three Or More,Two
- Stories: 3
- Patio & porch: Deck
- Exterior features: Rain Gutters, Keyless Entry
Lot
- Size: 1.58 Acres
- Features: Sprinklers In Rear, Sprinklers In Front, Wooded, Cul-De-Sac, Rectangular Lot
Details
- Parcel number: 32139793904010
Construction
Type & style
- Home type: SingleFamily
- Property subtype: Single Family Residence
Materials
- Shake Siding, Stone, Vinyl Siding
- Foundation: Concrete Perimeter
- Roof: Shingle
Condition
- New construction: No
- Year built: 2016
Utilities & green energy
- Sewer: Septic Tank
- Water: Rural, Rural Water Membership
- Utilities for property: Trash Pickup - Private, Sewer Connected, Natural Gas Connected, Water Connected, Cable Available, Electricity Connected
Community & neighborhood
Location
- Region: Bismarck
Other
Other facts
- Road surface type: Asphalt, Paved
Price history
| Date | Event | Price |
|---|---|---|
| 7/24/2024 | Sold | -- |
Source: Great North MLS #4012583 Report a problem | ||
| 6/22/2024 | Pending sale | $750,000$185/sqft |
Source: Great North MLS #4012583 Report a problem | ||
| 6/12/2024 | Price change | $750,000-2%$185/sqft |
Source: Great North MLS #4012583 Report a problem | ||
| 6/7/2024 | Price change | $765,000-1.3%$189/sqft |
Source: Great North MLS #4012583 Report a problem | ||
| 4/28/2024 | Price change | $775,000-1.9%$191/sqft |
Source: Great North MLS #4012583 Report a problem | ||
Public tax history
| Year | Property taxes | Tax assessment |
|---|---|---|
| 2024 | $3,865 +12.3% | $270,500 +6.6% |
| 2023 | $3,442 +0.3% | $253,750 +7.9% |
| 2022 | $3,431 -1.7% | $235,100 +3.9% |
Find assessor info on the county website
Neighborhood: 58503
Nearby schools
GreatSchools rating
- 7/10Silver Ranch Elementary SchoolGrades: K-5Distance: 3 mi
- 5/10Simle Middle SchoolGrades: 6-8Distance: 6.7 mi
- 5/10Legacy High SchoolGrades: 9-12Distance: 4.6 mi
