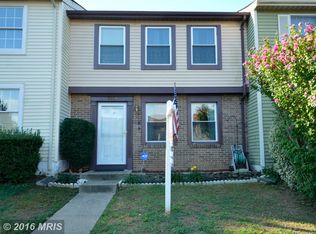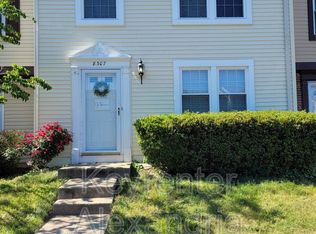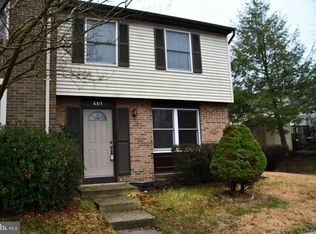Sold for $512,550
$512,550
8311 Bark Tree Ct, Springfield, VA 22153
3beds
1,280sqft
Townhouse
Built in 1981
1,340 Square Feet Lot
$517,700 Zestimate®
$400/sqft
$2,755 Estimated rent
Home value
$517,700
$487,000 - $554,000
$2,755/mo
Zestimate® history
Loading...
Owner options
Explore your selling options
What's special
**Wonderful townhome offering 3 bedrooms & 2.5 baths in the beautifully planned neighborhood of Newington Forest**Brand new, light oak luxury vinyl plank flooring welcomes you to a relaxing family/living room area. Freshly painted throughout neutral colors. Beautifully upgraded Kitchen with white Silestone countertops, brand new Stainless Steel appliances & flows nicely into the dining & office areas. Remodeled half bath & laundry area with full sized washer & dryer. Big windows let in lots of natural light & exit through the back door to a main level deck, storage shed & fully fenced rear yard. Make your way to the bedroom where you will find hardwood flooring throughout, freshly painted, modern lighting & 3 spacious bedrooms. Beautifully built primary bathroom with floor to ceiling subway tile walk-in shower, black matte fixtures, comfort height vanity, designer mirror & contemporary lighting. Brand new Architectural shingle roof! Nestled in a iddilic setting, walk to Lake Mercer park & lots of neighborhood amenities too: outdoor pool, on site HOA with community room, tennis courts, basketball courts, playgrounds, walking/jogging trails through wooded common ground, & more! Excellent central location in Fairfax County, a short drive down the Parkway to the Franconia/Springfield Metro, Site of new Franconia/Springfield hospital (coming in a few years) NSA Building on Backlick Rd, easy commute to Fort Belvoir & other commuter routes.
Zillow last checked: 8 hours ago
Listing updated: May 12, 2025 at 07:44am
Listed by:
Jessica McCain 703-969-6680,
Realty ONE Group Capital
Bought with:
Allison Borszich, 0225270019
Keller Williams Realty
Source: Bright MLS,MLS#: VAFX2232196
Facts & features
Interior
Bedrooms & bathrooms
- Bedrooms: 3
- Bathrooms: 3
- Full bathrooms: 2
- 1/2 bathrooms: 1
- Main level bathrooms: 1
Primary bedroom
- Features: Flooring - Wood
- Level: Upper
Bedroom 2
- Features: Flooring - Wood
- Level: Upper
Bedroom 3
- Features: Flooring - Wood
- Level: Upper
Primary bathroom
- Features: Flooring - Ceramic Tile
- Level: Upper
Bathroom 2
- Features: Flooring - Ceramic Tile
- Level: Upper
Dining room
- Features: Flooring - Wood
- Level: Main
- Area: 100 Square Feet
- Dimensions: 10 x 10
Living room
- Features: Flooring - Wood
- Level: Main
- Area: 112 Square Feet
- Dimensions: 14 x 8
Office
- Features: Flooring - Wood
- Level: Main
- Area: 100 Square Feet
- Dimensions: 10 x 10
Heating
- Heat Pump, Electric
Cooling
- Central Air, Ceiling Fan(s), Electric
Appliances
- Included: Washer, Dryer, Dishwasher, Disposal, Refrigerator, Oven/Range - Electric, Electric Water Heater
- Laundry: Main Level
Features
- Breakfast Area, Ceiling Fan(s), Chair Railings, Floor Plan - Traditional, Formal/Separate Dining Room, Primary Bath(s), Upgraded Countertops, Dry Wall
- Flooring: Ceramic Tile, Hardwood, Luxury Vinyl, Wood
- Doors: Storm Door(s), Insulated
- Has basement: No
- Has fireplace: No
Interior area
- Total structure area: 1,280
- Total interior livable area: 1,280 sqft
- Finished area above ground: 1,280
- Finished area below ground: 0
Property
Parking
- Parking features: Assigned, Parking Lot
- Details: Assigned Parking, Assigned Space #: 8311 x 2
Accessibility
- Accessibility features: None
Features
- Levels: Two
- Stories: 2
- Patio & porch: Deck
- Pool features: Community
- Fencing: Back Yard,Wood,Privacy
- Has view: Yes
- View description: Garden, Trees/Woods
Lot
- Size: 1,340 sqft
- Features: Landscaped, Wooded, Suburban
Details
- Additional structures: Above Grade, Below Grade
- Parcel number: 0983 04 1146
- Zoning: 303
- Special conditions: Standard
Construction
Type & style
- Home type: Townhouse
- Architectural style: Colonial
- Property subtype: Townhouse
Materials
- Aluminum Siding
- Foundation: Slab
- Roof: Architectural Shingle
Condition
- Excellent
- New construction: No
- Year built: 1981
Utilities & green energy
- Sewer: Public Sewer
- Water: Public
- Utilities for property: Electricity Available, Water Available
Community & neighborhood
Location
- Region: Springfield
- Subdivision: Newington Forest
HOA & financial
HOA
- Has HOA: Yes
- HOA fee: $273 quarterly
- Amenities included: Pool, Tennis Court(s), Basketball Court, Bike Trail, Tot Lots/Playground
- Services included: Common Area Maintenance, Management, Pool(s), Reserve Funds, Road Maintenance, Recreation Facility, Snow Removal, Trash
- Association name: NEWINGTON FOREST HOA
Other
Other facts
- Listing agreement: Exclusive Right To Sell
- Ownership: Fee Simple
Price history
| Date | Event | Price |
|---|---|---|
| 5/12/2025 | Sold | $512,550+2.5%$400/sqft |
Source: | ||
| 4/17/2025 | Contingent | $499,900$391/sqft |
Source: | ||
| 4/9/2025 | Listed for sale | $499,900+16.3%$391/sqft |
Source: | ||
| 11/18/2024 | Sold | $430,000-2.3%$336/sqft |
Source: | ||
| 11/10/2024 | Contingent | $440,000$344/sqft |
Source: | ||
Public tax history
| Year | Property taxes | Tax assessment |
|---|---|---|
| 2025 | $4,845 +6.6% | $419,150 +6.9% |
| 2024 | $4,544 +6.3% | $392,270 +3.6% |
| 2023 | $4,273 +1.7% | $378,660 +3.1% |
Find assessor info on the county website
Neighborhood: 22153
Nearby schools
GreatSchools rating
- 6/10Newington Forest Elementary SchoolGrades: PK-6Distance: 0.8 mi
- 8/10South County Middle SchoolGrades: 7-8Distance: 1.1 mi
- 7/10South County High SchoolGrades: 9-12Distance: 1 mi
Schools provided by the listing agent
- Elementary: Newington Forest
- Middle: South County
- High: South County
- District: Fairfax County Public Schools
Source: Bright MLS. This data may not be complete. We recommend contacting the local school district to confirm school assignments for this home.
Get a cash offer in 3 minutes
Find out how much your home could sell for in as little as 3 minutes with a no-obligation cash offer.
Estimated market value$517,700
Get a cash offer in 3 minutes
Find out how much your home could sell for in as little as 3 minutes with a no-obligation cash offer.
Estimated market value
$517,700


