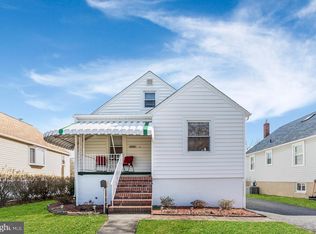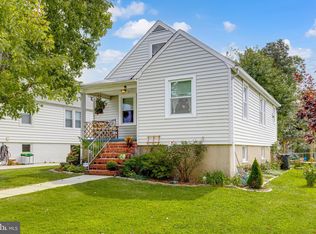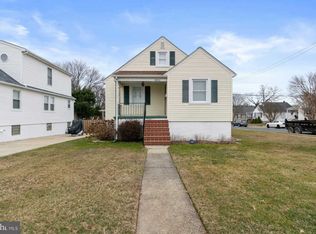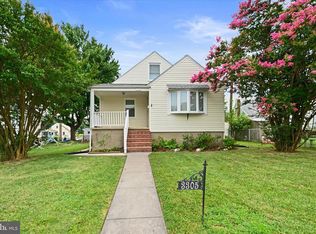Welcome home to this beautiful 3 bedroom, 1.5 bathroom Cape Cod located on a beautiful corner lot in Parkville. Enter and be immediately warmed by natural lighting, a bay window, and gorgeous white oak flooring throughout the first floor. As you make your way further into the home, there is a sun-filled dining room with a bay window and custom built-ins. There is a spacious kitchen with a gas stove, built-in microwave, refrigerator with ice maker, and tons of cabinet space. The main level offers two bedrooms, one currently used as a home office. The main bathroom has recently been fully renovated including custom vanity, medicine cabinet, porcelain tile floors and solid surface tub surround. The upper level includes a large bedroom complete with hardwood flooring and a sitting area. The lower level is a large finished basement with paneling and a half bathroom. The basement offers access to a big fenced-in backyard, complete with storage shed. Come make this move-in ready house your home today!!
This property is off market, which means it's not currently listed for sale or rent on Zillow. This may be different from what's available on other websites or public sources.



