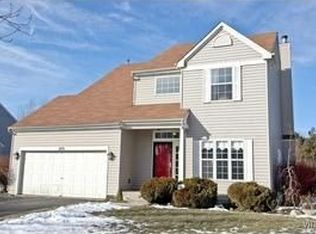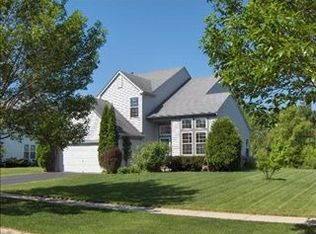RARE opportunity to own this secluded and ultra private 9+ acres piece of property with a private stocked pond. Long winding tree-lined driveway leads you to this 5600+ sq ft contemporary three level home filled with lots of charm, character and detail ~ Main floor features a separate dining area/two story family room with antique fireplace/spacious eat-in kitchen with lots of cabinets/granite countertops/antique fireplace ~ Two secondary bedrooms with closet space galore ~ Master suite is on the second level with private bath/sauna/jacuzzi/bonus room ~ winding staircase leads you to the L-shaped loft which can be used as a fourth bedroom ~ An entertainers dream finished walk-out basement with antique bar and fireplace/jacuzzi spa/rec room area/storage ~ Back of the property has a walking path ~ Zoned agriculture ~ Low taxes ~ Secluded property yet close proximity to shopping, schools, and transportation ~ Cameras in the home
This property is off market, which means it's not currently listed for sale or rent on Zillow. This may be different from what's available on other websites or public sources.


