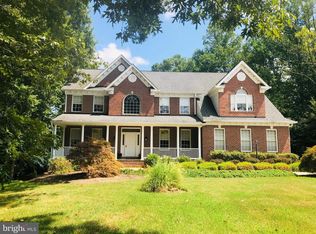Sold for $750,000 on 07/01/24
$750,000
8310 Waverly Rd, Owings, MD 20736
5beds
3,276sqft
Single Family Residence
Built in 1992
8.06 Acres Lot
$793,800 Zestimate®
$229/sqft
$3,670 Estimated rent
Home value
$793,800
$714,000 - $881,000
$3,670/mo
Zestimate® history
Loading...
Owner options
Explore your selling options
What's special
Located off Mt Harmony Rd in Owings, this lovely rambler offers you neighborhood living at the end of a cul-de-sac. It also offers you private living as the house is surrounded by a tree barrier on both sides and backs to just over 8 acres of beautiful forested land- complete with a creek running through part of it! Don't worry- the creek is far enough away that no water has ever come close to the home. There are two primary en-suites on the main floor, a staircase going to the basement on each side of the home, a home office, formal dining room, eat-in kitchen, and debatably the home sits on one of the best lots in the neighborhood. And don't forget... No HOA. The living room has a wood burning stove and the basement has a pellet stove. If the doors to the basement are left open to the main floor, they heat the entire house. Basement has a rough-in for future added value and there is a whole home uv light water purifier system- just changed the light bulb so you're good for another year. While this home could some updating, which the price reflects from comps of other ramblers sold nearby, it's move-in ready with many of the large ticket items taken care of. Between the beautiful acreage and large, comfortable house... this is definitely the one to call Home.
Zillow last checked: 8 hours ago
Listing updated: September 23, 2024 at 03:03pm
Listed by:
Jenn McGuire 443-684-5366,
JPAR Real Estate Professionals
Bought with:
Jack Thompson, 535426
Results Brokerage Services
Source: Bright MLS,MLS#: MDCA2016026
Facts & features
Interior
Bedrooms & bathrooms
- Bedrooms: 5
- Bathrooms: 3
- Full bathrooms: 3
- Main level bathrooms: 3
- Main level bedrooms: 5
Basement
- Area: 3276
Heating
- Heat Pump, Electric
Cooling
- Central Air, Electric
Appliances
- Included: Electric Water Heater
- Laundry: Laundry Room
Features
- Entry Level Bedroom, Floor Plan - Traditional, Eat-in Kitchen
- Flooring: Carpet, Hardwood, Laminate, Tile/Brick
- Basement: Full,Unfinished,Walk-Out Access,Rough Bath Plumb
- Number of fireplaces: 1
- Fireplace features: Pellet Stove
Interior area
- Total structure area: 6,552
- Total interior livable area: 3,276 sqft
- Finished area above ground: 3,276
- Finished area below ground: 0
Property
Parking
- Total spaces: 8
- Parking features: Basement, Garage Faces Side, Attached, Driveway
- Attached garage spaces: 2
- Uncovered spaces: 6
Accessibility
- Accessibility features: Other
Features
- Levels: Two
- Stories: 2
- Patio & porch: Deck
- Pool features: None
Lot
- Size: 8.06 Acres
- Features: Cul-De-Sac, Stream/Creek, Wooded
Details
- Additional structures: Above Grade, Below Grade
- Parcel number: 0503095924
- Zoning: A
- Special conditions: Standard
Construction
Type & style
- Home type: SingleFamily
- Architectural style: Ranch/Rambler
- Property subtype: Single Family Residence
Materials
- Brick
- Foundation: Other
- Roof: Architectural Shingle
Condition
- New construction: No
- Year built: 1992
Utilities & green energy
- Sewer: Private Septic Tank
- Water: Well
Community & neighborhood
Location
- Region: Owings
- Subdivision: Grantham Hall
Other
Other facts
- Listing agreement: Exclusive Right To Sell
- Ownership: Fee Simple
Price history
| Date | Event | Price |
|---|---|---|
| 7/1/2024 | Sold | $750,000$229/sqft |
Source: | ||
| 6/4/2024 | Contingent | $750,000$229/sqft |
Source: | ||
| 5/29/2024 | Listed for sale | $750,000+36.4%$229/sqft |
Source: | ||
| 4/20/2020 | Sold | $550,000-8.3%$168/sqft |
Source: Public Record | ||
| 3/4/2020 | Pending sale | $599,990$183/sqft |
Source: RE/MAX One #MDCA173968 | ||
Public tax history
| Year | Property taxes | Tax assessment |
|---|---|---|
| 2025 | $6,924 +4.3% | $641,700 +4.3% |
| 2024 | $6,639 +8.5% | $615,267 +4.5% |
| 2023 | $6,118 +4.7% | $588,833 +4.7% |
Find assessor info on the county website
Neighborhood: 20736
Nearby schools
GreatSchools rating
- 9/10Mount Harmony Elementary SchoolGrades: K-5Distance: 0.9 mi
- 8/10Northern Middle SchoolGrades: 6-8Distance: 1.8 mi
- 9/10Northern High SchoolGrades: 9-12Distance: 1.7 mi
Schools provided by the listing agent
- District: Calvert County Public Schools
Source: Bright MLS. This data may not be complete. We recommend contacting the local school district to confirm school assignments for this home.

Get pre-qualified for a loan
At Zillow Home Loans, we can pre-qualify you in as little as 5 minutes with no impact to your credit score.An equal housing lender. NMLS #10287.
Sell for more on Zillow
Get a free Zillow Showcase℠ listing and you could sell for .
$793,800
2% more+ $15,876
With Zillow Showcase(estimated)
$809,676