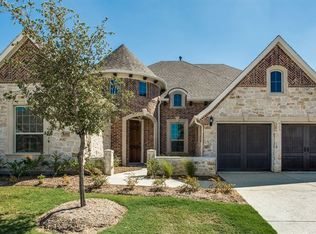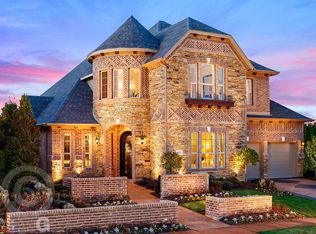Sold
Price Unknown
8310 Sylvan Dale Rd, Frisco, TX 75034
5beds
4,260sqft
Single Family Residence
Built in 2017
8,973.36 Square Feet Lot
$922,700 Zestimate®
$--/sqft
$5,595 Estimated rent
Home value
$922,700
$858,000 - $987,000
$5,595/mo
Zestimate® history
Loading...
Owner options
Explore your selling options
What's special
This unique floor plan offers a 2 story ceiling Living room with stone fireplace and is complimented by an elegant kitchen that has upgraded appliances featuring double ovens, gas cooktop, refrigerator, generous cabinetry, counter-space & oversized curved Island. The sweeping circular staircase is just off the grand foyer where there is the study with french doors, ½ bath & guest bedroom with ensuite. Dining room with Wine Grotto. Laundry room has sink and includes washer and dryer. Owners retreat is spacious with sitting area, soaking tub, separate vanities, large shower & generous walk-in closet. 3 Bedrooms & 2 baths, game room with beverage center & media room upstairs. Pool-sized yard perfect for your backyard dreams features outdoor living center offering a large covered patio with automated screens. This home is loaded with upgrades and has an abundance of natural light. Home has been meticulously maintained. Walking distance to highly rated Frisco ISD schools. Neighborhood has clubhouse, state-of-the-art fitness facility, fishing pond, walking trails, 2 pools, splash pad, Bocce ball, Volleyball, Texas backyard BBQ area, playgrounds & more! Get to know your neighbors in this active community that hosts many monthly events including movies and concerts in the park, food trucks, sunrise yoga, holiday events, scavenger hunts, and more! This is more than a neighborhood this is a LIFESTYLE! HOA dues include front yard maintenance and ADT security system! This prime location is minutes from DNT, Hwy 121, Hidden Cove Marina featuring bike trails, kayaking, bbq, cabins, boating, basketball, volleyball. Close to restaurants, shopping, Grandscape, The Star & Shops of Legacy.
Zillow last checked: 8 hours ago
Listing updated: May 21, 2025 at 11:58am
Listed by:
Cary McCoy 0610695 972-608-0300,
Ebby Halliday Realtors 972-608-0300
Bought with:
Robert Miller
OnDemand Realty
Source: NTREIS,MLS#: 20817133
Facts & features
Interior
Bedrooms & bathrooms
- Bedrooms: 5
- Bathrooms: 5
- Full bathrooms: 4
- 1/2 bathrooms: 1
Primary bedroom
- Features: Dual Sinks, Double Vanity, En Suite Bathroom, Garden Tub/Roman Tub, Linen Closet, Sitting Area in Primary, Separate Shower, Walk-In Closet(s)
- Level: First
- Dimensions: 14 x 18
Bedroom
- Features: En Suite Bathroom, Split Bedrooms, Walk-In Closet(s)
- Level: First
- Dimensions: 13 x 11
Bedroom
- Features: Split Bedrooms
- Level: Second
- Dimensions: 13 x 11
Bedroom
- Level: Second
- Dimensions: 13 x 12
Bedroom
- Level: Second
- Dimensions: 12 x 11
Breakfast room nook
- Level: First
- Dimensions: 13 x 10
Dining room
- Features: Built-in Features
- Level: First
- Dimensions: 13 x 12
Game room
- Features: Built-in Features
- Level: Second
- Dimensions: 20 x 28
Kitchen
- Features: Breakfast Bar, Eat-in Kitchen, Kitchen Island, Pantry, Stone Counters, Walk-In Pantry
- Level: First
- Dimensions: 18 x 20
Library
- Level: First
- Dimensions: 13 x 12
Living room
- Features: Fireplace
- Level: First
- Dimensions: 17 x 20
Media room
- Level: Second
- Dimensions: 15 x 14
Utility room
- Features: Built-in Features
- Level: First
- Dimensions: 5 x 11
Heating
- Central, Natural Gas, Zoned
Cooling
- Central Air, Ceiling Fan(s), Electric, Zoned
Appliances
- Included: Double Oven, Dishwasher, Electric Oven, Gas Cooktop, Disposal, Microwave
- Laundry: Laundry in Utility Room
Features
- Decorative/Designer Lighting Fixtures, Eat-in Kitchen, High Speed Internet, Kitchen Island, Pantry, Cable TV, Walk-In Closet(s)
- Flooring: Carpet, Ceramic Tile, Wood
- Has basement: No
- Number of fireplaces: 1
- Fireplace features: Stone
Interior area
- Total interior livable area: 4,260 sqft
Property
Parking
- Total spaces: 2
- Parking features: Garage Faces Front
- Attached garage spaces: 2
Features
- Levels: Two
- Stories: 2
- Patio & porch: Covered
- Exterior features: Outdoor Living Area, Rain Gutters
- Pool features: None, Community
- Fencing: Wood
Lot
- Size: 8,973 sqft
- Dimensions: 65 x 120
- Features: Back Yard, Interior Lot, Lawn, Landscaped, Subdivision, Sprinkler System
Details
- Parcel number: R650613
Construction
Type & style
- Home type: SingleFamily
- Architectural style: Traditional,Detached
- Property subtype: Single Family Residence
Materials
- Brick, Rock, Stone
- Foundation: Slab
- Roof: Composition
Condition
- Year built: 2017
Utilities & green energy
- Sewer: Public Sewer
- Water: Public
- Utilities for property: Natural Gas Available, Sewer Available, Separate Meters, Underground Utilities, Water Available, Cable Available
Community & neighborhood
Security
- Security features: Prewired, Security System, Smoke Detector(s)
Community
- Community features: Clubhouse, Fitness Center, Fishing, Fenced Yard, Lake, Playground, Park, Pool, Trails/Paths, Curbs, Sidewalks
Location
- Region: Frisco
- Subdivision: Phillips Creek Ranch
HOA & financial
HOA
- Has HOA: Yes
- HOA fee: $212 monthly
- Amenities included: Maintenance Front Yard
- Services included: All Facilities, Association Management, Maintenance Grounds, Security
- Association name: Insight Management
- Association phone: 214-494-6050
Other
Other facts
- Listing terms: Cash,Conventional
Price history
| Date | Event | Price |
|---|---|---|
| 5/16/2025 | Sold | -- |
Source: NTREIS #20817133 Report a problem | ||
| 2/26/2025 | Pending sale | $1,049,900$246/sqft |
Source: NTREIS #20817133 Report a problem | ||
| 2/21/2025 | Contingent | $1,049,900$246/sqft |
Source: NTREIS #20817133 Report a problem | ||
| 1/31/2025 | Price change | $1,049,900-4.6%$246/sqft |
Source: NTREIS #20817133 Report a problem | ||
| 1/23/2025 | Listed for sale | $1,099,999$258/sqft |
Source: NTREIS #20817133 Report a problem | ||
Public tax history
| Year | Property taxes | Tax assessment |
|---|---|---|
| 2025 | $1,733 +9% | $943,451 +10% |
| 2024 | $1,590 +9.1% | $857,683 +10% |
| 2023 | $1,457 -4.4% | $779,712 +10% |
Find assessor info on the county website
Neighborhood: Phillips Creek Ranch
Nearby schools
GreatSchools rating
- 10/10Sparks Elementary SchoolGrades: K-5Distance: 0.2 mi
- 10/10Pioneer Heritage Middle SchoolGrades: 6-8Distance: 0.6 mi
- 9/10Reedy High SchoolGrades: 9-12Distance: 1.6 mi
Schools provided by the listing agent
- Elementary: Sparks
- Middle: Pioneer
- High: Reedy
- District: Frisco ISD
Source: NTREIS. This data may not be complete. We recommend contacting the local school district to confirm school assignments for this home.
Get a cash offer in 3 minutes
Find out how much your home could sell for in as little as 3 minutes with a no-obligation cash offer.
Estimated market value$922,700
Get a cash offer in 3 minutes
Find out how much your home could sell for in as little as 3 minutes with a no-obligation cash offer.
Estimated market value
$922,700

