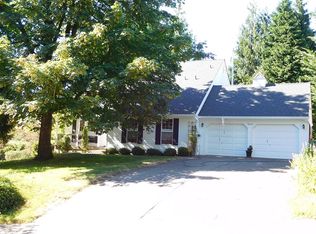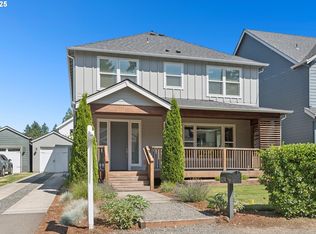Sold
$750,000
8310 SW 47th Ave, Portland, OR 97219
4beds
2,635sqft
Residential, Single Family Residence
Built in 1960
10,018.8 Square Feet Lot
$745,600 Zestimate®
$285/sqft
$1,634 Estimated rent
Home value
$745,600
$701,000 - $790,000
$1,634/mo
Zestimate® history
Loading...
Owner options
Explore your selling options
What's special
Come see this spacious, move-in ready gem in a quiet neighborhood in the much desired Multnomah neighborhood. Close to parks, trails, cafe's, coffee and shops this house has both comfort & convenience. Enter the sunny living room featuring hardwood floors, a gas fireplace with brick surround and automated shades. The dining room has glass front built-in features and slider access to a sunroom. The newly remodeled kitchen comes with SS appliances, quartz counters, a gas range and closet pantry. There are 3 main level bedrooms, all with hardwoods and one full bath with soaking tub and unique tile + inlay work. Fabulous sunroom with electricity and 3 accesses to the backyard. Downstairs you have the laundry and storage rooms. Relax or entertain in your fully fenced yard with a tranquil water feature, a large patio area, raised garden beds and a built-in BBQ. The property also has a 286 SF "she shed" with 220 electric. The lower level ADU welcomes you through French Doors into the studio space. Tile floors, quartz counters, eating bar, laundry hook-ups, gas fireplace and 3 egress points all make this an inviting space. Bonus, it also includes your own fenced patio space, with sun and shade and in listening range of the water feature making this space really special. Oversized 2 car garage with 220 electric. NEW roof. Radon mitigation system. 96 SF garden shed/flex space. This ranch has endless possibilities by living in one unit and renting the other, multi-generational living, renting them both or keep for guests. [Home Energy Score = 5. HES Report at https://rpt.greenbuildingregistry.com/hes/OR10221732]
Zillow last checked: 8 hours ago
Listing updated: October 11, 2023 at 08:58am
Listed by:
Jeff Capen 503-888-5191,
Keller Williams PDX Central,
John McClain 360-931-0160,
Keller Williams PDX Central
Bought with:
Julie Halter, 201222977
Cascade Hasson Sotheby's International Realty
Source: RMLS (OR),MLS#: 23619167
Facts & features
Interior
Bedrooms & bathrooms
- Bedrooms: 4
- Bathrooms: 2
- Full bathrooms: 2
- Main level bathrooms: 1
Primary bedroom
- Features: Hardwood Floors, Closet
- Level: Main
Bedroom 2
- Features: Hardwood Floors, Closet
- Level: Main
Bedroom 3
- Features: Hardwood Floors, Closet
- Level: Main
Bedroom 4
- Features: Eat Bar, Microwave, Patio, Free Standing Refrigerator, Quartz, Shower, Studio, Tile Floor
- Level: Lower
Dining room
- Features: Builtin Features, Hardwood Floors, Sliding Doors
- Level: Main
Kitchen
- Features: Dishwasher, Disposal, Gas Appliances, Pantry, Free Standing Range, Free Standing Refrigerator, Quartz, Tile Floor
- Level: Main
Living room
- Features: Fireplace, Hardwood Floors
- Level: Main
Heating
- Forced Air, Fireplace(s)
Cooling
- Central Air
Appliances
- Included: Dishwasher, Disposal, Free-Standing Gas Range, Free-Standing Refrigerator, Gas Appliances, Microwave, Range Hood, Stainless Steel Appliance(s), Free-Standing Range, Gas Water Heater
- Laundry: Laundry Room
Features
- Ceiling Fan(s), Hookup Available, Quartz, Vaulted Ceiling(s), Eat Bar, Shower, Studio, Closet, Built-in Features, Pantry, Tile
- Flooring: Hardwood, Tile
- Doors: Sliding Doors
- Windows: Double Pane Windows, Vinyl Frames
- Basement: Finished,Full,Separate Living Quarters Apartment Aux Living Unit
- Number of fireplaces: 2
- Fireplace features: Gas
Interior area
- Total structure area: 2,635
- Total interior livable area: 2,635 sqft
Property
Parking
- Total spaces: 2
- Parking features: Driveway, On Street, Garage Door Opener, Attached, Oversized
- Attached garage spaces: 2
- Has uncovered spaces: Yes
Accessibility
- Accessibility features: Accessible Entrance, Accessible Full Bath, Garage On Main, One Level, Parking, Accessibility
Features
- Stories: 2
- Patio & porch: Patio
- Exterior features: Built-in Barbecue, Garden, Raised Beds, Water Feature, Yard
- Fencing: Fenced
Lot
- Size: 10,018 sqft
- Features: Level, SqFt 10000 to 14999
Details
- Additional structures: ToolShed, HookupAvailable, SeparateLivingQuartersApartmentAuxLivingUnit
- Parcel number: R247947
- Zoning: R7
Construction
Type & style
- Home type: SingleFamily
- Architectural style: Ranch
- Property subtype: Residential, Single Family Residence
Materials
- Brick, Cedar, T111 Siding
- Roof: Composition
Condition
- Updated/Remodeled
- New construction: No
- Year built: 1960
Utilities & green energy
- Gas: Gas
- Sewer: Public Sewer
- Water: Public
Community & neighborhood
Location
- Region: Portland
- Subdivision: Multnomah
Other
Other facts
- Listing terms: Cash,Conventional,FHA,VA Loan
Price history
| Date | Event | Price |
|---|---|---|
| 2/17/2024 | Listing removed | -- |
Source: Zillow Rentals | ||
| 1/31/2024 | Price change | $1,750-12.3%$1/sqft |
Source: Zillow Rentals | ||
| 1/20/2024 | Listed for rent | $1,995-39.5%$1/sqft |
Source: Zillow Rentals | ||
| 10/10/2023 | Sold | $750,000+3.5%$285/sqft |
Source: | ||
| 9/26/2023 | Pending sale | $724,900$275/sqft |
Source: | ||
Public tax history
| Year | Property taxes | Tax assessment |
|---|---|---|
| 2025 | $9,573 +3.7% | $355,620 +3% |
| 2024 | $9,229 +4% | $345,270 +3% |
| 2023 | $8,875 +2.2% | $335,220 +3% |
Find assessor info on the county website
Neighborhood: Multnomah
Nearby schools
GreatSchools rating
- 8/10Markham Elementary SchoolGrades: K-5Distance: 1 mi
- 8/10Jackson Middle SchoolGrades: 6-8Distance: 1.2 mi
- 8/10Ida B. Wells-Barnett High SchoolGrades: 9-12Distance: 1.9 mi
Schools provided by the listing agent
- Elementary: Markham
- Middle: Jackson
- High: Ida B Wells
Source: RMLS (OR). This data may not be complete. We recommend contacting the local school district to confirm school assignments for this home.
Get a cash offer in 3 minutes
Find out how much your home could sell for in as little as 3 minutes with a no-obligation cash offer.
Estimated market value
$745,600
Get a cash offer in 3 minutes
Find out how much your home could sell for in as little as 3 minutes with a no-obligation cash offer.
Estimated market value
$745,600

