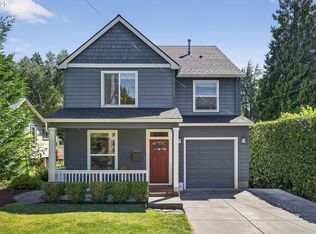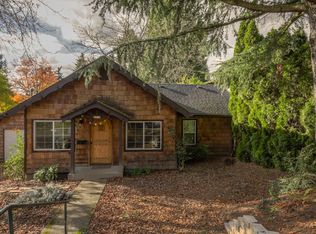Sold
$659,000
8310 SW 10th Ave, Portland, OR 97219
3beds
2,722sqft
Residential, Single Family Residence
Built in 1956
5,227.2 Square Feet Lot
$711,900 Zestimate®
$242/sqft
$4,130 Estimated rent
Home value
$711,900
$662,000 - $769,000
$4,130/mo
Zestimate® history
Loading...
Owner options
Explore your selling options
What's special
Don't miss this one-of-a-kind brick home nestled in the heart of desirable South Burlingame! Newly refinished oak hardwood floors add a touch of warmth and sophistication with an abundance of natural light filling every room. Enjoy the convince of the primary and the second bedroom on the main floor. The spacious layout gives a surplus of storage options keeping your living spaces uncluttered and serene. The kitchen offers stainless steel appliances and plenty of counter space for meal preparation. Downstairs the finished basement has the unique features of a bedroom and a large flex space with a full bathroom with an exterior entrance providing the opportunity to use as a family room and/or a guest suite. Stay active all year round with the indoor swim spa which is a true haven for relaxation and recreation. As you step outside, you'll find yourself in a beautiful yard. The back porch and patio provide the perfect spots to savor the privacy and serenity of this home, while being conveniently located to I-5 and shopping. Now is the time to seize the opportunity of this hard-to-find property for your very own!
Zillow last checked: 8 hours ago
Listing updated: January 09, 2024 at 06:57am
Listed by:
Steven Brown 503-504-7692,
MORE Realty
Bought with:
Brittany Koceski, 201224372
Opt
Source: RMLS (OR),MLS#: 23312666
Facts & features
Interior
Bedrooms & bathrooms
- Bedrooms: 3
- Bathrooms: 3
- Full bathrooms: 3
- Main level bathrooms: 2
Primary bedroom
- Features: Bathroom, Bay Window, Ceiling Fan, Double Closet
- Level: Main
- Area: 238
- Dimensions: 17 x 14
Bedroom 2
- Features: Ceiling Fan, Hardwood Floors, Closet
- Level: Main
- Area: 132
- Dimensions: 12 x 11
Bedroom 3
- Features: Closet, Wallto Wall Carpet
- Level: Lower
- Area: 100
- Dimensions: 10 x 10
Dining room
- Features: Hardwood Floors, Skylight
- Level: Main
- Area: 99
- Dimensions: 11 x 9
Family room
- Features: Bookcases, Fireplace, Walkin Closet, Wallto Wall Carpet
- Level: Lower
- Area: 221
- Dimensions: 17 x 13
Kitchen
- Features: Dishwasher, Disposal, Microwave, Builtin Oven, Engineered Hardwood, Free Standing Refrigerator
- Level: Main
- Area: 128
- Width: 8
Living room
- Features: Fireplace Insert, Hardwood Floors, Closet
- Level: Main
- Area: 432
- Dimensions: 24 x 18
Office
- Features: Hardwood Floors, Skylight
- Level: Main
- Area: 99
- Dimensions: 11 x 9
Heating
- Forced Air, Forced Air 95 Plus, Fireplace(s)
Cooling
- Central Air
Appliances
- Included: Built-In Range, Dishwasher, Disposal, Microwave, Stainless Steel Appliance(s), Built In Oven, Free-Standing Refrigerator, Gas Water Heater
Features
- Ceiling Fan(s), Closet, Bookcases, Walk-In Closet(s), Bathroom, Double Closet
- Flooring: Hardwood, Wall to Wall Carpet, Engineered Hardwood
- Doors: Sliding Doors
- Windows: Skylight(s), Bay Window(s)
- Basement: Exterior Entry,Finished,Full
- Number of fireplaces: 3
- Fireplace features: Gas, Insert, Wood Burning
Interior area
- Total structure area: 2,722
- Total interior livable area: 2,722 sqft
Property
Parking
- Total spaces: 1
- Parking features: Garage Door Opener, Attached
- Attached garage spaces: 1
Accessibility
- Accessibility features: Ground Level, Main Floor Bedroom Bath, Walkin Shower, Accessibility
Features
- Levels: Two
- Stories: 2
- Patio & porch: Covered Patio, Deck
- Exterior features: Gas Hookup
- Fencing: Fenced
Lot
- Size: 5,227 sqft
- Features: Gentle Sloping, SqFt 5000 to 6999
Details
- Additional structures: GasHookup
- Parcel number: R127886
Construction
Type & style
- Home type: SingleFamily
- Architectural style: Bungalow
- Property subtype: Residential, Single Family Residence
Materials
- Brick
- Foundation: Slab
- Roof: Tile
Condition
- Approximately
- New construction: No
- Year built: 1956
Utilities & green energy
- Gas: Gas Hookup, Gas
- Sewer: Public Sewer
- Water: Public
- Utilities for property: Cable Connected
Community & neighborhood
Security
- Security features: Security System Owned
Location
- Region: Portland
Other
Other facts
- Listing terms: Cash,Conventional,FHA,VA Loan
- Road surface type: Paved
Price history
| Date | Event | Price |
|---|---|---|
| 1/9/2024 | Sold | $659,000-4.4%$242/sqft |
Source: | ||
| 12/10/2023 | Pending sale | $689,000$253/sqft |
Source: | ||
| 11/2/2023 | Listed for sale | $689,000-1.4%$253/sqft |
Source: | ||
| 8/19/2023 | Listing removed | $699,000$257/sqft |
Source: | ||
| 6/30/2023 | Listed for sale | $699,000-11.5%$257/sqft |
Source: | ||
Public tax history
| Year | Property taxes | Tax assessment |
|---|---|---|
| 2025 | $10,238 +3.7% | $380,310 +3% |
| 2024 | $9,870 +4% | $369,240 +3% |
| 2023 | $9,491 +2.2% | $358,490 +3% |
Find assessor info on the county website
Neighborhood: South Burlingame
Nearby schools
GreatSchools rating
- 9/10Capitol Hill Elementary SchoolGrades: K-5Distance: 0.4 mi
- 8/10Jackson Middle SchoolGrades: 6-8Distance: 1.7 mi
- 8/10Ida B. Wells-Barnett High SchoolGrades: 9-12Distance: 0.9 mi
Schools provided by the listing agent
- Elementary: Capitol Hill
- Middle: Jackson
- High: Ida B Wells
Source: RMLS (OR). This data may not be complete. We recommend contacting the local school district to confirm school assignments for this home.
Get a cash offer in 3 minutes
Find out how much your home could sell for in as little as 3 minutes with a no-obligation cash offer.
Estimated market value
$711,900
Get a cash offer in 3 minutes
Find out how much your home could sell for in as little as 3 minutes with a no-obligation cash offer.
Estimated market value
$711,900

