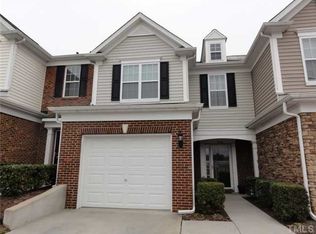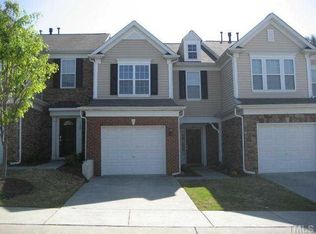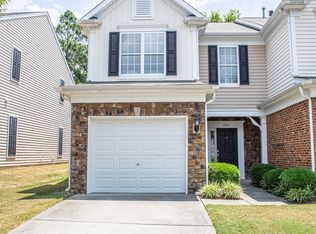Sold for $370,900 on 04/22/25
$370,900
8310 Pilots View Dr, Raleigh, NC 27617
3beds
1,617sqft
Townhouse, Residential
Built in 2008
1,742.4 Square Feet Lot
$351,300 Zestimate®
$229/sqft
$1,853 Estimated rent
Home value
$351,300
$334,000 - $369,000
$1,853/mo
Zestimate® history
Loading...
Owner options
Explore your selling options
What's special
This two-story townhome combines comfort and convenience, with recent upgrades such as a new roof (2025), HVAC system (2024), backyard fence, and a water heater installed in 2021. The one-car garage offers built-in storage, enhancing functionality. A sunny entry foyer leads into the spacious family room, complete with a cozy fireplace, and seamlessly flows into the kitchen. The kitchen features quartz countertops, a stylish tile backsplash, a pantry, and a sliding glass door that opens to the landscaped fenced yard (maintenance free as well). The open layout allows the kitchen to overlook the eat-in breakfast area and family room, creating a perfect space for entertaining. Upstairs, you'll find a convenient hall laundry room and a primary suite that includes a walk-in closet and an updated bath with double vanities. Two additional guest bedrooms share a full bath. Here, you'll also have direct access to a community clubhouse with a swimming pool. With its proximity to Brier Creek shops, RDU, and RTP, this home offers the perfect combination of comfort, convenience, and location.
Zillow last checked: 8 hours ago
Listing updated: October 28, 2025 at 12:53am
Listed by:
Chad Ross 919-270-5149,
Hodge & Kittrell Sotheby's Int
Bought with:
Linda Craft, 140967
Linda Craft Team, REALTORS
Dwayne Reece, 115149
Linda Craft Team, REALTORS
Source: Doorify MLS,MLS#: 10083132
Facts & features
Interior
Bedrooms & bathrooms
- Bedrooms: 3
- Bathrooms: 3
- Full bathrooms: 2
- 1/2 bathrooms: 1
Heating
- Fireplace(s), Forced Air
Cooling
- Ceiling Fan(s), Central Air
Appliances
- Included: Free-Standing Range, Microwave, Plumbed For Ice Maker
Features
- Ceiling Fan(s), Eat-in Kitchen, Pantry, Smooth Ceilings, Walk-In Closet(s)
- Flooring: Simulated Wood, Tile
- Common walls with other units/homes: 2+ Common Walls
Interior area
- Total structure area: 1,617
- Total interior livable area: 1,617 sqft
- Finished area above ground: 1,617
- Finished area below ground: 0
Property
Parking
- Total spaces: 2
- Parking features: Additional Parking, Asphalt, Parking Lot
- Attached garage spaces: 1
- Uncovered spaces: 1
Features
- Levels: Two
- Stories: 2
- Patio & porch: Patio
- Has private pool: Yes
- Pool features: Association, In Ground, Private, Community
- Fencing: Back Yard, Wood
- Has view: Yes
Lot
- Size: 1,742 sqft
Details
- Parcel number: 0777685771
- Zoning: RX-3
- Special conditions: Standard
Construction
Type & style
- Home type: Townhouse
- Architectural style: Traditional
- Property subtype: Townhouse, Residential
- Attached to another structure: Yes
Materials
- Brick Veneer
- Foundation: Slab
- Roof: Shingle
Condition
- New construction: No
- Year built: 2008
Utilities & green energy
- Sewer: Public Sewer
- Water: Public
Community & neighborhood
Community
- Community features: Clubhouse, Pool
Location
- Region: Raleigh
- Subdivision: Glenwood Crossing
HOA & financial
HOA
- Has HOA: Yes
- HOA fee: $157 monthly
- Amenities included: Insurance, Maintenance Grounds, Pool
- Services included: Insurance, Maintenance Grounds, Pest Control
Price history
| Date | Event | Price |
|---|---|---|
| 4/22/2025 | Sold | $370,900-2.4%$229/sqft |
Source: | ||
| 3/29/2025 | Pending sale | $379,900$235/sqft |
Source: | ||
| 3/20/2025 | Listed for sale | $379,900+45%$235/sqft |
Source: | ||
| 2/12/2021 | Sold | $262,000-2.6%$162/sqft |
Source: | ||
| 1/9/2021 | Contingent | $269,000$166/sqft |
Source: Doorify MLS #2358794 Report a problem | ||
Public tax history
| Year | Property taxes | Tax assessment |
|---|---|---|
| 2025 | $3,122 +0.4% | $367,382 +3.3% |
| 2024 | $3,109 +12.7% | $355,683 +41.6% |
| 2023 | $2,758 +7.6% | $251,163 |
Find assessor info on the county website
Neighborhood: Northwest Raleigh
Nearby schools
GreatSchools rating
- 6/10Leesville Road ElementaryGrades: K-5Distance: 1.3 mi
- 10/10Leesville Road MiddleGrades: 6-8Distance: 1.2 mi
- 9/10Leesville Road HighGrades: 9-12Distance: 1.3 mi
Schools provided by the listing agent
- Elementary: Wake - Leesville Road
- Middle: Wake - Leesville Road
- High: Wake - Leesville Road
Source: Doorify MLS. This data may not be complete. We recommend contacting the local school district to confirm school assignments for this home.
Get a cash offer in 3 minutes
Find out how much your home could sell for in as little as 3 minutes with a no-obligation cash offer.
Estimated market value
$351,300
Get a cash offer in 3 minutes
Find out how much your home could sell for in as little as 3 minutes with a no-obligation cash offer.
Estimated market value
$351,300


