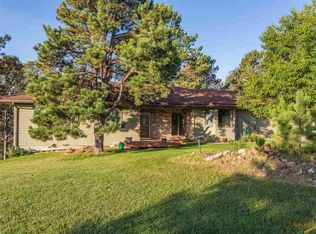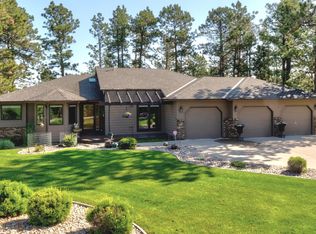Sold for $614,900 on 04/15/24
$614,900
8310 Kings Rd, Rapid City, SD 57702
4beds
2,682sqft
Site Built
Built in 1996
1.3 Acres Lot
$644,100 Zestimate®
$229/sqft
$3,104 Estimated rent
Home value
$644,100
$612,000 - $676,000
$3,104/mo
Zestimate® history
Loading...
Owner options
Explore your selling options
What's special
A picturesque covered front porch greets you as you approach this one-owner custom built home. This home was meticulously designed to take full advantage of the views and the trees that this lot has to offer. At 1.3 Acres you'll have plenty of room to enjoy the outdoor space. The Main floor of this home features a 3 sided fireplace, spacious living room, large dining room, vaulted ceilings, and so much more. The Laundry room features plenty of storage and a utility/wash sink. The half bath is situated perfectly near the garage entrance. The master suite has several casement windows to let in natural light and to enjoy the local wildlife from the comfort of your room. The Master bathroom is spacious and features a large soaker tub as well as a separate shower. The vanity has plenty of mirror space and there is a linen closet. The large back deck is accessed off the dining room and wraps around from the back to the east side of the home to overlook a paver patio below. The basement features a second fireplace in the family room. The family room has walk-out access to the yard. 3 bedrooms down here provide plenty of space for living. A second full bath completes the basement area. This home is in an HOA community called South Canyon Country Estates. This community offers a pool, tennis courts, and playground for residence to enjoy all for a reasonable rate of $70/month.
Zillow last checked: 8 hours ago
Listing updated: April 24, 2024 at 02:58pm
Listed by:
Michael Frybarger,
Ascend Realty
Bought with:
Randy Olivier
RE/MAX Advantage
Source: Mount Rushmore Area AOR,MLS#: 79161
Facts & features
Interior
Bedrooms & bathrooms
- Bedrooms: 4
- Bathrooms: 3
- Full bathrooms: 2
- 1/2 bathrooms: 1
- Main level bedrooms: 1
Primary bedroom
- Level: Main
- Area: 182
- Dimensions: 14 x 13
Bedroom 2
- Level: Basement
- Area: 169
- Dimensions: 13 x 13
Bedroom 3
- Level: Basement
- Area: 99
- Dimensions: 11 x 9
Bedroom 4
- Level: Basement
- Area: 196
- Dimensions: 14 x 14
Dining room
- Level: Main
- Area: 154
- Dimensions: 14 x 11
Kitchen
- Level: Main
- Dimensions: 12 x 10
Living room
- Level: Main
- Area: 225
- Dimensions: 15 x 15
Heating
- Forced Air
Cooling
- Refrig. C/Air
Appliances
- Included: Refrigerator, Gas Range Oven
- Laundry: Main Level
Features
- Vaulted Ceiling(s)
- Flooring: Carpet, Wood
- Basement: Full
- Number of fireplaces: 2
- Fireplace features: Two
Interior area
- Total structure area: 2,682
- Total interior livable area: 2,682 sqft
Property
Parking
- Total spaces: 2
- Parking features: Two Car, Attached
- Attached garage spaces: 2
Features
- Patio & porch: Open Deck
- Pool features: Association
Lot
- Size: 1.30 Acres
- Features: Corner Lot, Few Trees, Trees
Details
- Parcel number: 1926277004
Construction
Type & style
- Home type: SingleFamily
- Architectural style: Ranch
- Property subtype: Site Built
Materials
- Frame
- Roof: Composition
Condition
- Year built: 1996
Community & neighborhood
Location
- Region: Rapid City
- Subdivision: South Canyon Estates
Other
Other facts
- Listing terms: Cash,New Loan
- Road surface type: Paved
Price history
| Date | Event | Price |
|---|---|---|
| 4/15/2024 | Sold | $614,900-0.8%$229/sqft |
Source: | ||
| 3/16/2024 | Contingent | $619,900$231/sqft |
Source: | ||
| 3/16/2024 | Price change | $619,900-3.1%$231/sqft |
Source: | ||
| 3/7/2024 | Listed for sale | $639,900$239/sqft |
Source: | ||
| 2/26/2024 | Contingent | $639,900$239/sqft |
Source: | ||
Public tax history
| Year | Property taxes | Tax assessment |
|---|---|---|
| 2025 | $6,314 +2.9% | $657,200 +6.2% |
| 2024 | $6,135 +12.1% | $619,000 +5% |
| 2023 | $5,474 +15.3% | $589,700 +21.9% |
Find assessor info on the county website
Neighborhood: 57702
Nearby schools
GreatSchools rating
- 8/10Pinedale Elementary - 11Grades: K-5Distance: 3 mi
- 5/10West Middle School - 37Grades: 6-8Distance: 4.4 mi
- 5/10Stevens High School - 42Grades: 9-12Distance: 3.8 mi

Get pre-qualified for a loan
At Zillow Home Loans, we can pre-qualify you in as little as 5 minutes with no impact to your credit score.An equal housing lender. NMLS #10287.

