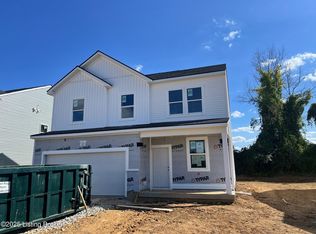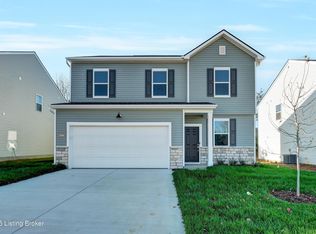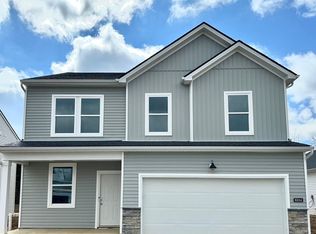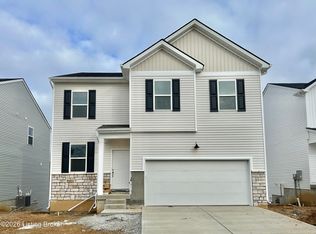Sold for $370,000
$370,000
8310 Fairmount Rd, Louisville, KY 40291
4beds
2,169sqft
Single Family Residence
Built in 2025
6,534 Square Feet Lot
$371,100 Zestimate®
$171/sqft
$2,525 Estimated rent
Home value
$371,100
$349,000 - $393,000
$2,525/mo
Zestimate® history
Loading...
Owner options
Explore your selling options
What's special
Financing and closing cost incentives with sellers preferred lender on this home! Kick off your summer in the stunning Lowry floorplan, available May! This home combines modern elegance with top-notch functionality. Step inside to soaring 9ft ceilings and LED lighting. The luxury vinyl plank flooring flows throughout the main level, leading you to an upgraded kitchen, featuring premium 42in cabinets with crown molding, a gorgeous tile backsplash, quartz countertops, a huge walk-in pantry, and an island overlooking the gathering room, perfect for entertaining! Head up the hidden staircase to discover a spacious entertainment loft, four spacious bedrooms, and a super laundry room. The primary suite is a true retreat, boasting large windows, a dream walk-in closet and upgraded tile shower!
Zillow last checked: 8 hours ago
Listing updated: June 20, 2025 at 02:40pm
Listed by:
Douglas Schneider 908-420-5967,
USellis Realty Incorporated
Bought with:
Jean-David M Nsilulu, 265625
Keller Williams Collective
Source: GLARMLS,MLS#: 1681348
Facts & features
Interior
Bedrooms & bathrooms
- Bedrooms: 4
- Bathrooms: 3
- Full bathrooms: 2
- 1/2 bathrooms: 1
Primary bedroom
- Level: Second
Bedroom
- Level: Second
Bedroom
- Level: Second
Bedroom
- Level: Second
Primary bathroom
- Level: Second
Dining area
- Level: First
Dining room
- Level: First
Foyer
- Level: First
Kitchen
- Level: First
Laundry
- Level: Second
Living room
- Level: First
Loft
- Level: Second
Mud room
- Level: First
Heating
- Natural Gas
Cooling
- Central Air
Features
- Basement: None
- Has fireplace: No
Interior area
- Total structure area: 2,169
- Total interior livable area: 2,169 sqft
- Finished area above ground: 2,169
- Finished area below ground: 0
Property
Parking
- Total spaces: 2
- Parking features: Attached, Entry Front, Driveway
- Attached garage spaces: 2
- Has uncovered spaces: Yes
Features
- Stories: 2
- Patio & porch: Patio
- Exterior features: None
- Fencing: None
Lot
- Size: 6,534 sqft
- Features: Sidewalk, Dead End
Details
- Parcel number: 0
Construction
Type & style
- Home type: SingleFamily
- Property subtype: Single Family Residence
Materials
- Vinyl Siding, Wood Frame, Stone
- Foundation: Slab, Concrete Perimeter
- Roof: Shingle
Condition
- Year built: 2025
Utilities & green energy
- Sewer: Public Sewer
- Water: Public
- Utilities for property: Electricity Connected, Natural Gas Connected
Community & neighborhood
Location
- Region: Louisville
- Subdivision: Pinecrest
HOA & financial
HOA
- Has HOA: Yes
- HOA fee: $2,100 annually
Price history
| Date | Event | Price |
|---|---|---|
| 5/23/2025 | Sold | $370,000-3.8%$171/sqft |
Source: | ||
| 3/24/2025 | Pending sale | $384,445$177/sqft |
Source: | ||
| 3/7/2025 | Price change | $384,445-0.3%$177/sqft |
Source: | ||
| 2/17/2025 | Listed for sale | $385,445$178/sqft |
Source: | ||
Public tax history
Tax history is unavailable.
Neighborhood: Highview
Nearby schools
GreatSchools rating
- 8/10Bates Elementary SchoolGrades: K-5Distance: 2.5 mi
- 3/10Newburg Middle SchoolGrades: 6-8Distance: 5.7 mi
- 3/10Fern Creek Traditional High SchoolGrades: 9-12Distance: 3.2 mi
Get pre-qualified for a loan
At Zillow Home Loans, we can pre-qualify you in as little as 5 minutes with no impact to your credit score.An equal housing lender. NMLS #10287.
Sell for more on Zillow
Get a Zillow Showcase℠ listing at no additional cost and you could sell for .
$371,100
2% more+$7,422
With Zillow Showcase(estimated)$378,522



