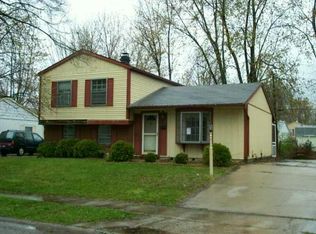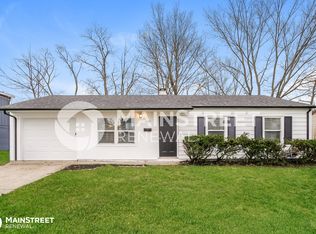OWNING A HOME FOR LESS THAN RENT IS EASY. JUST COME LOOK AT THIS HOME! THIS EXTREMELY SHARP & PRETTY WELL MAINTAINED HOME HAS MANY UPDATES INCLUDING FURNACE '99, NEW HOT WATER HEATER, C/A PLUS UPDATED KITCHEN AND BATH. NEWER DRIVEWAY READY FOR GARAGE TO BE BUILT. SCREENED PORCH OVERLOOKING FENCED REAR YARD. LARGE MINIBARN. PRICED WELL TO SELL! COMPARE AND BUY TODAY! HONEYWELL SECURITY SYSTEM NEGOTIABLE. PENDING - TAKING BACKUP OFFERS!! !
This property is off market, which means it's not currently listed for sale or rent on Zillow. This may be different from what's available on other websites or public sources.

