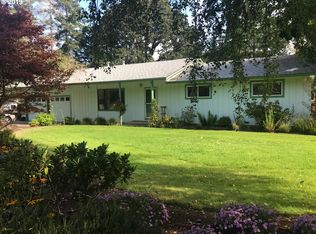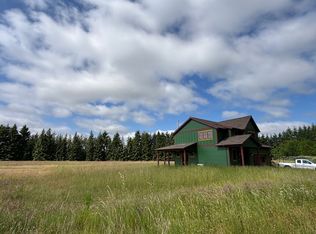Nestled on 10+ private acres this beautifully maintained home shows pride of ownership. Many updates less than ten years ago including a roof, windows, some plumbing, flooring, cabs & counters. Large patio off of dining. Backs year round salt creek. Fantastic 1400+ sqft. shop w/ concrete floor and electric, screened in lean to off back ready for chickens. Fenced pasture for livestock! Gorgeous park like setting with mature landscaping.
This property is off market, which means it's not currently listed for sale or rent on Zillow. This may be different from what's available on other websites or public sources.

