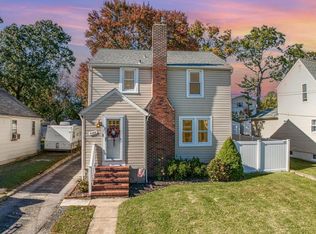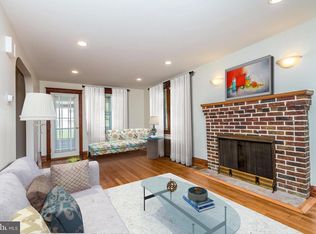Sold for $361,500
$361,500
8310 Beryl Rd, Parkville, MD 21234
3beds
1,316sqft
Single Family Residence
Built in 1943
6,912 Square Feet Lot
$371,800 Zestimate®
$275/sqft
$2,476 Estimated rent
Home value
$371,800
$353,000 - $390,000
$2,476/mo
Zestimate® history
Loading...
Owner options
Explore your selling options
What's special
Beautifully updated Cape Cod was renovated in 2013 and has been kept in wonderful condition! The Living room has gleaming hardwood floors with crown mold and planation shutter and built in TV cabinet. Pristine kitchen with Stainless Steel Appliances, granite countertops and dining area. The 1st floor master bedroom suite addition offers high ceiling to let in a ton of light and has two large closets. Fell like you have stepped into a spa in your new master bathroom with custom cabinetry, marble tile and quarts countertops and glass shower doors. Upper level has two large bedroom and full bathroom. Lower level is fully finished with recessed lighting, LTV flooring and separate laundry room. Enjoy cool fall evening on your back patio and fire pit area in the backyard
Zillow last checked: 8 hours ago
Listing updated: September 30, 2024 at 08:00pm
Listed by:
Mollie Harris 443-734-7961,
Cummings & Co. Realtors
Bought with:
Brandon Hargreaves, 519961
The KW Collective
Source: Bright MLS,MLS#: MDBC2050628
Facts & features
Interior
Bedrooms & bathrooms
- Bedrooms: 3
- Bathrooms: 3
- Full bathrooms: 3
- Main level bathrooms: 1
- Main level bedrooms: 1
Basement
- Description: Percent Finished: 100.0
- Area: 550
Heating
- Heat Pump, Natural Gas
Cooling
- Ceiling Fan(s), Central Air, Electric
Appliances
- Included: Microwave, Dishwasher, Disposal, Dryer, Energy Efficient Appliances, Exhaust Fan, Oven/Range - Gas, Refrigerator, Stainless Steel Appliance(s), Washer, Water Heater, Gas Water Heater
- Laundry: In Basement, Laundry Room
Features
- Ceiling Fan(s), Combination Kitchen/Dining, Crown Molding, Curved Staircase, Entry Level Bedroom, Floor Plan - Traditional, Eat-in Kitchen, Pantry, Recessed Lighting, Bathroom - Stall Shower, Bathroom - Tub Shower, Upgraded Countertops, Dry Wall, High Ceilings
- Flooring: Ceramic Tile, Hardwood, Wood
- Windows: Double Pane Windows, Double Hung, Energy Efficient, Screens, Vinyl Clad, Window Treatments
- Basement: Finished,Full
- Has fireplace: No
Interior area
- Total structure area: 1,641
- Total interior livable area: 1,316 sqft
- Finished area above ground: 1,091
- Finished area below ground: 225
Property
Parking
- Total spaces: 2
- Parking features: Driveway, On Street
- Uncovered spaces: 2
Accessibility
- Accessibility features: Accessible Entrance
Features
- Levels: Two
- Stories: 2
- Exterior features: Flood Lights, Rain Gutters, Sidewalks, Street Lights
- Pool features: None
- Fencing: Board
- Has view: Yes
- View description: Garden, Street
Lot
- Size: 6,912 sqft
Details
- Additional structures: Above Grade, Below Grade
- Parcel number: 04090906570780
- Zoning: R
- Special conditions: Standard
Construction
Type & style
- Home type: SingleFamily
- Architectural style: Cape Cod,Colonial
- Property subtype: Single Family Residence
Materials
- Combination
- Foundation: Block
- Roof: Architectural Shingle
Condition
- Very Good,Excellent
- New construction: No
- Year built: 1943
Utilities & green energy
- Sewer: Public Sewer
- Water: Public
- Utilities for property: Cable Connected, Electricity Available, Natural Gas Available, Phone Available, Sewer Available, Water Available, Cable, DSL, Broadband
Community & neighborhood
Location
- Region: Parkville
- Subdivision: Parkville
Other
Other facts
- Listing agreement: Exclusive Right To Sell
- Listing terms: Cash,Assumable,FHA,VA Loan,Conventional
- Ownership: Fee Simple
Price history
| Date | Event | Price |
|---|---|---|
| 5/5/2023 | Sold | $361,500$275/sqft |
Source: | ||
| 5/4/2023 | Pending sale | $361,500$275/sqft |
Source: | ||
| 4/14/2023 | Listing removed | $361,500$275/sqft |
Source: | ||
| 1/4/2023 | Listed for sale | $361,500+7.3%$275/sqft |
Source: | ||
| 12/26/2022 | Listing removed | $337,000$256/sqft |
Source: | ||
Public tax history
Tax history is unavailable.
Find assessor info on the county website
Neighborhood: 21234
Nearby schools
GreatSchools rating
- 6/10Villa Cresta Elementary SchoolGrades: PK-5Distance: 1.7 mi
- 4/10Parkville Middle & Center Of TechnologyGrades: 6-8Distance: 0.8 mi
- 3/10Parkville High & Center For Math/ScienceGrades: 9-12Distance: 0.5 mi
Schools provided by the listing agent
- Elementary: Villa Cresta
- Middle: Parkville Middle & Center Of Technology
- High: Parkville High & Center For Math / Science
- District: Baltimore County Public Schools
Source: Bright MLS. This data may not be complete. We recommend contacting the local school district to confirm school assignments for this home.
Get a cash offer in 3 minutes
Find out how much your home could sell for in as little as 3 minutes with a no-obligation cash offer.
Estimated market value
$371,800

