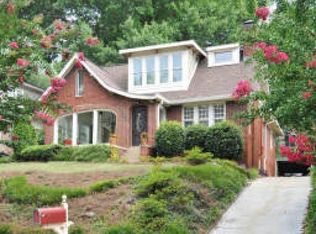Living the dream! Savor the comforts of this move-in ready home that has been tastefully updated to represent today's lifestyle while keeping with its original Craftsman charm. Enjoy the outdoors on the oversized front porch overlooking one of the best streets in Morningside or dine al Fresco in your private & sizable landscaped fenced backyard. Close proximity to Piedmont Park, Sidney Marcus Park, Beltline, Morningside Village & VH. Convenient access to all Intown destinations & highways. Fireside living room with French doors opens to the family room/office/playroom. Main level boasts an open flow to the dining area, kitchen featuring granite countertops & walkout patio/backyard. Hardwoods throughout. Upstairs Mstr bdrm opens up with French doors to perfect nursery/office/reading or TV room. Mstr bath was updated w/granite counters and walkin shower. Off-street gated parking for 2 cars. 1/1 carriage house needs some renovating but can easily recoup the investmment. Sellers rented it for $1,000 monthly. Exterior is freshly painted. Playset is 2 yrs old & stays. Wired for Google Fiber.
This property is off market, which means it's not currently listed for sale or rent on Zillow. This may be different from what's available on other websites or public sources.
