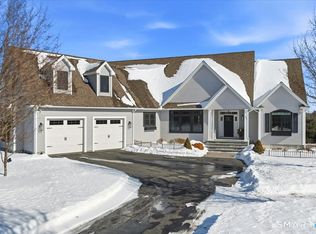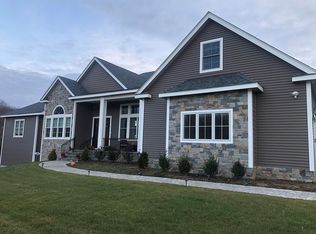Sold for $1,055,000
$1,055,000
831 Wrights Crossing Road, Pomfret, CT 06259
5beds
5,021sqft
Single Family Residence
Built in 2005
2.49 Acres Lot
$1,105,200 Zestimate®
$210/sqft
$5,482 Estimated rent
Home value
$1,105,200
$984,000 - $1.26M
$5,482/mo
Zestimate® history
Loading...
Owner options
Explore your selling options
What's special
Prepare to experience the extraordinary. This Pomfret home represents unparalleled indoor-outdoor living. The home features over 5,000 sq ft of elegant living space. You will love the vaulted ceilings, large architectural windows, 3 fireplaces, and hardwood floors throughout. Upstairs you will find 4 bedrooms, including a spacious primary bedroom and bath which features a spa-quality surround shower and fireplace. The stunning addition would be an ideal 1st floor in-law apartment, game room, or home business area. The kitchen opens to the sitting area and boasts granite counters, Viking appliances, and a wonderful breakfast bar. Soaring ceilings and natural light are featured in the open dining and great room. Dreams evolved to intention when designing this commanding, state-of-the-art, pool and outdoor gourmet kitchen area. Resort quality, multi-level in-ground heated Gunite pool, and spa with multiple infinity edges, waterfalls, grotto, mirror pool, Pebble Tec with glass, in-floor cleaning system, and complete automation system. Practice your golf short game from the tee box. The exquisitely landscaped backyard provides privacy, functional use, and long pastoral views. The lower level of the home contains a finished game room, exercise room, storage, and a bonus garage. Convenient to shopping, schools, and restaurants. A true value when considering the cost of the abundance of amenities this property provides. Please visit this unsurpassed residence for today's lifestyle!
Zillow last checked: 8 hours ago
Listing updated: October 01, 2024 at 02:30am
Listed by:
John M. Downs 860-377-0754,
Berkshire Hathaway NE Prop. 860-928-1995
Bought with:
Cary A. Marcoux, REB.0754402
RE/MAX Bell Park Realty
Source: Smart MLS,MLS#: 170611290
Facts & features
Interior
Bedrooms & bathrooms
- Bedrooms: 5
- Bathrooms: 5
- Full bathrooms: 3
- 1/2 bathrooms: 2
Primary bedroom
- Features: Full Bath, Walk-In Closet(s), Hardwood Floor
- Level: Upper
- Area: 616 Square Feet
- Dimensions: 22 x 28
Bedroom
- Features: Hardwood Floor
- Level: Upper
- Area: 182 Square Feet
- Dimensions: 13 x 14
Bedroom
- Features: Hardwood Floor
- Level: Upper
- Area: 176 Square Feet
- Dimensions: 11 x 16
Bedroom
- Features: Hardwood Floor
- Level: Upper
- Area: 143 Square Feet
- Dimensions: 11 x 13
Bedroom
- Features: Hardwood Floor
- Level: Upper
- Area: 121 Square Feet
- Dimensions: 11 x 11
Primary bathroom
- Features: Double-Sink, Gas Log Fireplace, Stall Shower, Whirlpool Tub, Tile Floor
- Level: Upper
- Area: 480 Square Feet
- Dimensions: 20 x 24
Bathroom
- Features: Stall Shower, Tile Floor
- Level: Main
- Area: 84 Square Feet
- Dimensions: 7 x 12
Bathroom
- Features: Tub w/Shower, Tile Floor
- Level: Upper
- Area: 42 Square Feet
- Dimensions: 6 x 7
Family room
- Features: Gas Log Fireplace, Sliders, Tile Floor
- Level: Main
- Area: 224 Square Feet
- Dimensions: 14 x 16
Kitchen
- Features: Bay/Bow Window, Breakfast Bar, Breakfast Nook, Granite Counters, Pantry, Tile Floor
- Level: Main
- Area: 299 Square Feet
- Dimensions: 13 x 23
Living room
- Features: Bay/Bow Window, 2 Story Window(s), Vaulted Ceiling(s), Combination Liv/Din Rm, Sliders, Hardwood Floor
- Level: Main
- Area: 1056 Square Feet
- Dimensions: 32 x 33
Media room
- Features: Walk-In Closet(s), Vinyl Floor
- Level: Lower
- Area: 570 Square Feet
- Dimensions: 19 x 30
Office
- Features: Bay/Bow Window, Hardwood Floor
- Level: Main
- Area: 132 Square Feet
- Dimensions: 11 x 12
Rec play room
- Features: Vaulted Ceiling(s), Fireplace, French Doors, Full Bath, Tile Floor
- Level: Main
- Area: 756 Square Feet
- Dimensions: 27 x 28
Rec play room
- Features: Cedar Closet(s), Engineered Wood Floor
- Level: Lower
- Area: 406 Square Feet
- Dimensions: 14 x 29
Heating
- Heat Pump, Hydro Air, Electric, Oil, Propane
Cooling
- Central Air, Heat Pump
Appliances
- Included: Gas Range, Oven, Microwave, Range Hood, Refrigerator, Dishwasher, Washer, Dryer, Water Heater
- Laundry: Main Level, Mud Room
Features
- Wired for Data, Central Vacuum, Open Floorplan, Entrance Foyer, Smart Thermostat
- Doors: French Doors
- Windows: Thermopane Windows
- Basement: Full
- Attic: Access Via Hatch
- Number of fireplaces: 3
Interior area
- Total structure area: 5,021
- Total interior livable area: 5,021 sqft
- Finished area above ground: 4,049
- Finished area below ground: 972
Property
Parking
- Total spaces: 8
- Parking features: Attached, Driveway, Garage Door Opener, Private, Circular Driveway, Paved
- Attached garage spaces: 3
- Has uncovered spaces: Yes
Features
- Patio & porch: Patio, Covered
- Exterior features: Rain Gutters, Lighting, Outdoor Grill, Stone Wall
- Has private pool: Yes
- Pool features: Gunite, Heated, Infinity, Pool/Spa Combo, Salt Water, In Ground
- Spa features: Heated
Lot
- Size: 2.49 Acres
- Features: Dry, Level, Cleared, Landscaped, Open Lot
Details
- Additional structures: Pool House
- Parcel number: 2513009
- Zoning: Res
- Other equipment: Generator Ready
Construction
Type & style
- Home type: SingleFamily
- Architectural style: Colonial,Contemporary
- Property subtype: Single Family Residence
Materials
- Stone
- Foundation: Concrete Perimeter
- Roof: Asphalt
Condition
- New construction: No
- Year built: 2005
Utilities & green energy
- Sewer: Septic Tank
- Water: Well
- Utilities for property: Underground Utilities
Green energy
- Energy efficient items: Thermostat, Windows
Community & neighborhood
Community
- Community features: Golf, Health Club, Lake, Library, Medical Facilities, Private School(s), Shopping/Mall
Location
- Region: Pomfret Center
Price history
| Date | Event | Price |
|---|---|---|
| 6/3/2024 | Sold | $1,055,000-11.7%$210/sqft |
Source: | ||
| 4/27/2024 | Pending sale | $1,195,000$238/sqft |
Source: | ||
| 4/24/2024 | Contingent | $1,195,000$238/sqft |
Source: | ||
| 3/28/2024 | Price change | $1,195,000-4.4%$238/sqft |
Source: | ||
| 2/8/2024 | Price change | $1,250,000-7.4%$249/sqft |
Source: | ||
Public tax history
| Year | Property taxes | Tax assessment |
|---|---|---|
| 2025 | $15,000 -31.6% | $723,600 -7% |
| 2024 | $21,920 +76.8% | $778,400 +67.9% |
| 2023 | $12,401 +0% | $463,600 |
Find assessor info on the county website
Neighborhood: 06259
Nearby schools
GreatSchools rating
- 6/10Pomfret Community SchoolGrades: PK-8Distance: 3 mi
Schools provided by the listing agent
- Elementary: Pomfret Community
- High: Woodstock Academy
Source: Smart MLS. This data may not be complete. We recommend contacting the local school district to confirm school assignments for this home.
Get pre-qualified for a loan
At Zillow Home Loans, we can pre-qualify you in as little as 5 minutes with no impact to your credit score.An equal housing lender. NMLS #10287.
Sell with ease on Zillow
Get a Zillow Showcase℠ listing at no additional cost and you could sell for —faster.
$1,105,200
2% more+$22,104
With Zillow Showcase(estimated)$1,127,304

