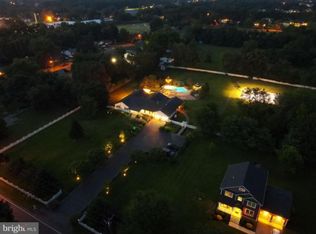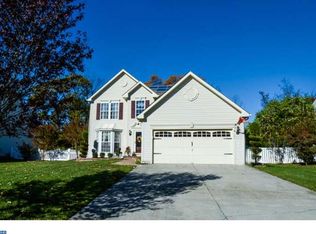Beautiful 2 story home located in Williamstown. The well maintained exterior has vinyl siding with stone accents at the bottom, a front porch and attached 2 car garage. Just wait until you see the stunning interior! You enter the home into the foyer with hardwood flooring that flows throughout the main floor. To your left you have an office and a half bathroom. To your right you have the formal dining room with hanging light fixture. Behind the dining room is a hallway with bar that leads to the kitchen which has granite counter tops, stainless steel appliances, recessed lighting and breakfast bar with hanging lights. Behind that is an extra dining area with more hanging light fixtures and sliding doors that exit to the backyard. Down the hall is the door that leads to the garage as well as a pantry. To finish off the main floor is the 2 story high family room with recessed lighting, fireplace with mantle and plenty of windows to let in the natural light. Once upstairs you have a balcony looking over the family room next to the master bedroom with carpet flooring, ceiling fan, closet and master bathroom with his and her sinks, stand up shower with tile walls and glass doors. To the left of the steps you have the hallway bathroom with shower/tub combo and then the laundry room. Finishing off the 2nd floor is the other 2 bedrooms with carpet flooring and closets. The property also has a full basement with roughly 75 percent finished with the rest being for storage. The finished basement with carpet flooring and drop ceilings is pre wired for surround sound. The property is also wired with a security system and cameras. Outside you have a large backyard with plenty of room for kids to run around as well as patio and a walkway which leads to the fire pit area. Don't miss out on this stunning home!
This property is off market, which means it's not currently listed for sale or rent on Zillow. This may be different from what's available on other websites or public sources.

