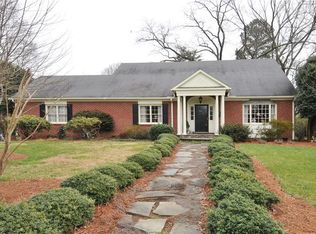Sold for $950,000 on 05/06/24
$950,000
831 Wellington Rd, Winston Salem, NC 27106
5beds
4,675sqft
Stick/Site Built, Residential, Single Family Residence
Built in 1967
0.57 Acres Lot
$1,132,800 Zestimate®
$--/sqft
$4,161 Estimated rent
Home value
$1,132,800
$1.01M - $1.27M
$4,161/mo
Zestimate® history
Loading...
Owner options
Explore your selling options
What's special
Elegant Southern Colonial in prime Buena Vista location. Brand NEW Roof! Gracious foyer opens to formal living, dining rooms and handsome wormy chestnut den with colonial style brick wood-burning fireplace, built-ins and wet bar. Light filled paneled sunroom with brick pavers overlooks your pool with so much potential! The dine-in kitchen is updated with high end appliances, wood floors, stone counter tops and opens to an incredible laundry room! Expansive main level primary bedroom with large, updated bath plus four large bedrooms on the second floor with two baths. Spacious main level 2-car garage with a finished room above on a separate heat pump. Great attention to detail with custom millwork, bookcases, hardware and wood doors. Contact agent for supplemental pool information.
Zillow last checked: 8 hours ago
Listing updated: May 06, 2024 at 12:13pm
Listed by:
Noah Wilkerson 336-413-5799,
Leonard Ryden Burr Real Estate
Bought with:
Sarah Keiser, 327703
Leonard Ryden Burr Real Estate
Source: Triad MLS,MLS#: 1135623 Originating MLS: Winston-Salem
Originating MLS: Winston-Salem
Facts & features
Interior
Bedrooms & bathrooms
- Bedrooms: 5
- Bathrooms: 5
- Full bathrooms: 3
- 1/2 bathrooms: 2
- Main level bathrooms: 3
Primary bedroom
- Level: Main
- Dimensions: 22.75 x 16.83
Bedroom 2
- Level: Second
- Dimensions: 15 x 15
Bedroom 3
- Level: Second
- Dimensions: 15.17 x 12.5
Bedroom 4
- Level: Second
- Dimensions: 15.08 x 15
Bedroom 5
- Level: Second
- Dimensions: 15 x 11.58
Bonus room
- Level: Second
- Dimensions: 15 x 11.58
Breakfast
- Level: Main
- Dimensions: 11.5 x 9
Den
- Level: Main
- Dimensions: 22.33 x 15
Dining room
- Level: Main
- Dimensions: 15 x 13.58
Entry
- Level: Main
- Dimensions: 15 x 7.92
Kitchen
- Level: Main
- Dimensions: 11.92 x 11.58
Laundry
- Level: Main
- Dimensions: 13.17 x 13.08
Living room
- Level: Main
- Dimensions: 26.17 x 13.5
Sunroom
- Level: Main
- Dimensions: 22.58 x 13.25
Heating
- Multiple Systems, Electric, Natural Gas
Cooling
- Central Air
Appliances
- Included: Microwave, Built-In Refrigerator, Convection Oven, Dishwasher, Disposal, Exhaust Fan, Free-Standing Range, Gas Water Heater
- Laundry: Dryer Connection, Main Level, Washer Hookup
Features
- Ceiling Fan(s), Dead Bolt(s), Soaking Tub, Pantry, Separate Shower, Solid Surface Counter, Wet Bar
- Flooring: Carpet, Tile, Wood
- Basement: Cellar, Crawl Space
- Attic: Storage,Pull Down Stairs
- Number of fireplaces: 2
- Fireplace features: Den, Living Room
Interior area
- Total structure area: 4,675
- Total interior livable area: 4,675 sqft
- Finished area above ground: 4,675
Property
Parking
- Total spaces: 2
- Parking features: Garage, Circular Driveway, Driveway, Garage Door Opener, Attached, Garage Faces Rear
- Attached garage spaces: 2
- Has uncovered spaces: Yes
Features
- Levels: Two
- Stories: 2
- Patio & porch: Porch
- Exterior features: Gas Grill
- Pool features: In Ground
- Fencing: Fenced
Lot
- Size: 0.57 Acres
- Features: City Lot, Level, Not in Flood Zone, Flat
Details
- Parcel number: 6816617500
- Zoning: RS12
- Special conditions: Owner Sale
- Other equipment: Sump Pump
Construction
Type & style
- Home type: SingleFamily
- Architectural style: Colonial
- Property subtype: Stick/Site Built, Residential, Single Family Residence
Materials
- Brick, Masonite
Condition
- Year built: 1967
Utilities & green energy
- Sewer: Public Sewer
- Water: Public
Community & neighborhood
Security
- Security features: Security System, Carbon Monoxide Detector(s), Smoke Detector(s)
Location
- Region: Winston Salem
- Subdivision: Buena Vista
Other
Other facts
- Listing agreement: Exclusive Right To Sell
- Listing terms: Cash,Conventional
Price history
| Date | Event | Price |
|---|---|---|
| 5/6/2024 | Sold | $950,000 |
Source: | ||
| 3/14/2024 | Pending sale | $950,000 |
Source: | ||
| 3/12/2024 | Listed for sale | $950,000 |
Source: | ||
| 1/3/2024 | Listing removed | $950,000 |
Source: | ||
| 10/20/2023 | Listed for sale | $950,000-4.5% |
Source: | ||
Public tax history
| Year | Property taxes | Tax assessment |
|---|---|---|
| 2025 | $12,193 +17.8% | $1,106,200 +49.9% |
| 2024 | $10,350 +4.8% | $737,800 |
| 2023 | $9,878 +1.9% | $737,800 |
Find assessor info on the county website
Neighborhood: Buena Vista
Nearby schools
GreatSchools rating
- 9/10Whitaker ElementaryGrades: PK-5Distance: 0.7 mi
- 1/10Wiley MiddleGrades: 6-8Distance: 2 mi
- 4/10Reynolds HighGrades: 9-12Distance: 1.9 mi
Schools provided by the listing agent
- Elementary: Whitaker
- Middle: Wiley
- High: Reynolds
Source: Triad MLS. This data may not be complete. We recommend contacting the local school district to confirm school assignments for this home.
Get a cash offer in 3 minutes
Find out how much your home could sell for in as little as 3 minutes with a no-obligation cash offer.
Estimated market value
$1,132,800
Get a cash offer in 3 minutes
Find out how much your home could sell for in as little as 3 minutes with a no-obligation cash offer.
Estimated market value
$1,132,800
