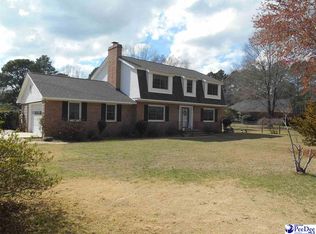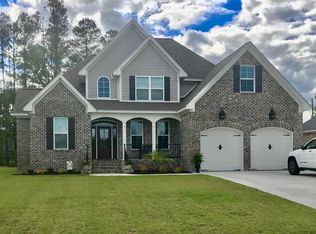Nice Traditional Split Floor Plan Located in Desirable Whitehall where Lots are Large and Families Enjoy Their Space. Formal Areas, Large Family Room with Fireplace and Built Ins. Corian Counter Tops and Tiled Back Splash in Kitchen. Built In China Closet in Breakfast Room. Screened In Porch. Additional 420 Sq Ft. of Heated and Cooled Space in Bonus Room. A Great Home for Growing Family.
This property is off market, which means it's not currently listed for sale or rent on Zillow. This may be different from what's available on other websites or public sources.

