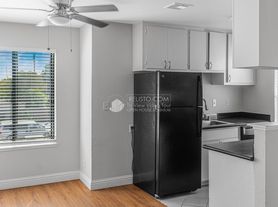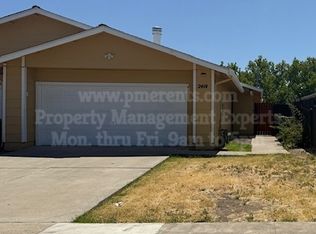| STAGED IMAGES, NOT FURNISHED (Appliances are included) |
No tricks, only treats, Move in by October 31st and get your 2nd month FREE!
Available for move-in and tours, 2-bedroom & 1-bath apartment located in a maintained community, online maintenance requests and fresh features.
- Pet Friendly!
- Security screen gate
- Wall heater & AC
- Ceiling fans
- Garbage disposal
- Vinyl plank flooring in rooms
- Onsite laundry
- Reserved parking
- Equipped kitchen
- Tub and shower combo in bathroom
SATURDAY SHOWINGS AVAILABLE - PHONE HOURS SATURDAY (9 am -5:30 pm)
RENTAL REQUIREMENTS:
- Income = 3xRent
- Credit = 600+
- No current delinquencies with previous landlords or Utility Companies.
- No prior evictions
- All residents must carry Renter's Insurance with min liability of $100k
Total move-in cost = first month's rent + SD (security deposit)
*Resident pays utilities.
*Application fee = $40 (non-refundable)
[Photos shown may/may not be the exact unit, but of a similar floorplan. Please verify with our leasing agent which apartment and features are available. Apartments move quickly. Thank you!]
Apartment for rent
$1,495/mo
831 W Swain Rd #SW, Stockton, CA 95207
2beds
680sqft
Price may not include required fees and charges.
Apartment
Available now
Cats, small dogs OK
Air conditioner, wall unit, ceiling fan
Shared laundry
-- Parking
-- Heating
What's special
Security screen gateGarbage disposalEquipped kitchenWall heater and acCeiling fans
- 55 days |
- -- |
- -- |
Learn more about the building:
Travel times
Facts & features
Interior
Bedrooms & bathrooms
- Bedrooms: 2
- Bathrooms: 1
- Full bathrooms: 1
Cooling
- Air Conditioner, Wall Unit, Ceiling Fan
Appliances
- Included: Disposal, Range Oven
- Laundry: Shared
Features
- Ceiling Fan(s)
- Flooring: Linoleum/Vinyl
Interior area
- Total interior livable area: 680 sqft
Property
Parking
- Details: Contact manager
Features
- Exterior features: Reserved Parking
Construction
Type & style
- Home type: Apartment
- Property subtype: Apartment
Building
Details
- Building name: 831 W. Swain Road
Management
- Pets allowed: Yes
Community & HOA
Community
- Security: Gated Community
Location
- Region: Stockton
Financial & listing details
- Lease term: Contact For Details
Price history
| Date | Event | Price |
|---|---|---|
| 10/16/2025 | Price change | $1,495-2%$2/sqft |
Source: Zillow Rentals | ||
| 6/17/2025 | Listed for rent | $1,525+2%$2/sqft |
Source: Zillow Rentals | ||
| 5/31/2025 | Listing removed | $1,495$2/sqft |
Source: Zillow Rentals | ||
| 5/6/2025 | Price change | $1,495-0.3%$2/sqft |
Source: Zillow Rentals | ||
| 4/16/2025 | Listed for rent | $1,500-1.6%$2/sqft |
Source: Zillow Rentals | ||

