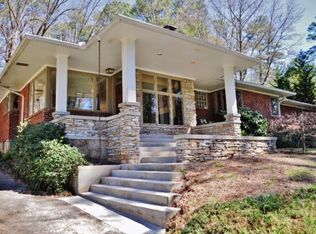Closed
$790,000
831 W Ponce De Leon Ave, Decatur, GA 30030
5beds
2,497sqft
Single Family Residence
Built in 1952
0.6 Acres Lot
$1,184,600 Zestimate®
$316/sqft
$3,916 Estimated rent
Home value
$1,184,600
$1.04M - $1.36M
$3,916/mo
Zestimate® history
Loading...
Owner options
Explore your selling options
What's special
City of Decatur Schools/Walking Distance to Downtown Decatur. This rock solid mid-century gem offers generous rooms, primary on main, and a separate apartment over the detached 2 car garage. A little TLC would make it exceptional! Neighboring renovated homes selling in the $1M - $2M range. Follow the long slightly elevated drive deep into the lush landscaping. You'll find plenty of parking options tucked neatly behind. An all-season room overlooks the trees and connects to the updated eat-in kitchen and fireside family room. Or you can welcome guests through the front foyer that separates the two downstairs bedrooms from the gathering spots, including an oversized dining room perfect for get-togethers. Head upstairs to find two additional bedrooms separated by a spacious, open room with easy access to the centrally located full bath.
Zillow last checked: 8 hours ago
Listing updated: June 28, 2023 at 09:42am
Listed by:
Clarke Weeks 404-932-0391,
Coldwell Banker Realty
Bought with:
Margaret Blanton, 350187
Source: GAMLS,MLS#: 10147904
Facts & features
Interior
Bedrooms & bathrooms
- Bedrooms: 5
- Bathrooms: 4
- Full bathrooms: 3
- 1/2 bathrooms: 1
- Main level bathrooms: 2
- Main level bedrooms: 3
Dining room
- Features: Separate Room
Kitchen
- Features: Country Kitchen
Heating
- Natural Gas, Central, Forced Air, Zoned
Cooling
- Ceiling Fan(s), Central Air, Whole House Fan, Zoned, Attic Fan
Appliances
- Included: Dishwasher, Microwave, Oven/Range (Combo), Refrigerator
- Laundry: In Basement
Features
- Bookcases, High Ceilings, Walk-In Closet(s), Master On Main Level
- Flooring: Other
- Basement: Interior Entry,Partial
- Attic: Pull Down Stairs
- Number of fireplaces: 1
- Fireplace features: Living Room, Masonry, Gas Log
- Common walls with other units/homes: No Common Walls
Interior area
- Total structure area: 2,497
- Total interior livable area: 2,497 sqft
- Finished area above ground: 2,497
- Finished area below ground: 0
Property
Parking
- Parking features: Garage Door Opener, Detached, Basement, Garage, Parking Pad
- Has attached garage: Yes
- Has uncovered spaces: Yes
Features
- Levels: One and One Half
- Stories: 1
- Patio & porch: Deck, Patio
- Exterior features: Balcony
- Fencing: Fenced,Back Yard
- Has view: Yes
- View description: City
- Body of water: None
Lot
- Size: 0.60 Acres
- Features: Sloped
- Residential vegetation: Wooded
Details
- Additional structures: Workshop, Garage(s)
- Parcel number: 15 245 03 046
Construction
Type & style
- Home type: SingleFamily
- Architectural style: Brick 4 Side,Ranch,Traditional,Tudor
- Property subtype: Single Family Residence
Materials
- Brick
- Roof: Composition
Condition
- Resale
- New construction: No
- Year built: 1952
Utilities & green energy
- Sewer: Public Sewer
- Water: Public
- Utilities for property: Cable Available, Electricity Available, Natural Gas Available, Phone Available, Sewer Available, Water Available
Community & neighborhood
Community
- Community features: Golf, Park, Playground, Sidewalks, Near Public Transport, Walk To Schools, Near Shopping
Location
- Region: Decatur
- Subdivision: City of Decatur
HOA & financial
HOA
- Has HOA: No
- Services included: None
Other
Other facts
- Listing agreement: Exclusive Right To Sell
- Listing terms: Cash,Conventional,VA Loan
Price history
| Date | Event | Price |
|---|---|---|
| 4/6/2025 | Listing removed | $1,350$1/sqft |
Source: Zillow Rentals Report a problem | ||
| 3/1/2025 | Listed for rent | $1,350$1/sqft |
Source: Zillow Rentals Report a problem | ||
| 1/28/2025 | Listing removed | $1,350$1/sqft |
Source: Zillow Rentals Report a problem | ||
| 1/11/2025 | Listed for rent | $1,350$1/sqft |
Source: Zillow Rentals Report a problem | ||
| 6/27/2023 | Sold | $790,000-7.1%$316/sqft |
Source: | ||
Public tax history
| Year | Property taxes | Tax assessment |
|---|---|---|
| 2025 | -- | $316,000 |
| 2024 | $21,199 +174810.7% | $316,000 -2.3% |
| 2023 | $12 +5.9% | $323,560 +3.9% |
Find assessor info on the county website
Neighborhood: Parkwood
Nearby schools
GreatSchools rating
- NAWestchester Elementary SchoolGrades: PK-2Distance: 0.7 mi
- 8/10Beacon Hill Middle SchoolGrades: 6-8Distance: 0.8 mi
- 9/10Decatur High SchoolGrades: 9-12Distance: 0.9 mi
Schools provided by the listing agent
- Elementary: Westchester
- Middle: Beacon Hill
- High: Decatur
Source: GAMLS. This data may not be complete. We recommend contacting the local school district to confirm school assignments for this home.
Get a cash offer in 3 minutes
Find out how much your home could sell for in as little as 3 minutes with a no-obligation cash offer.
Estimated market value
$1,184,600
