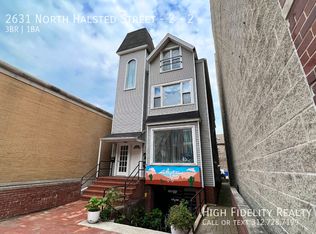Step into this impeccably designed 3-bedroom, 2.5-bathroom residence and experience the perfect blend of sophistication, comfort, and modern living. From the moment you enter, rich cherry hardwood floors guide you through a thoughtfully curated space, radiating warmth and timeless elegance. Each bedroom serves as a private retreat, complete with plush carpeting and radiant heat for ultimate comfort. The primary suite offers the luxury of an ensuite bathroom, providing a serene escape at the end of your day. At the heart of the home, the chef's kitchen is a true standout-featuring top-of-the-line stainless steel appliances, including a prestigious Sub-Zero refrigerator and Wolf stove and range. Whether you're preparing a gourmet meal or entertaining guests, this kitchen delivers both functionality and style. Natural light pours through expansive windows, filling every corner with brightness and energy. Step outside to enjoy two private outdoor spaces-perfect for morning coffee, dining al fresco, or simply soaking in the fresh air. This is more than just a home-it's a lifestyle statement. Every detail in this unit has been meticulously chosen to provide the ultimate living experience. Come see for yourself what refined urban living truly looks like. Available July 1st. Showings will begin Sat and Sun 12-2pm
Condo for rent
$5,200/mo
831 W George St #1, Chicago, IL 60657
3beds
2,079sqft
Price is base rent and doesn't include required fees.
Condo
Available Tue Jul 1 2025
Cats, dogs OK
Central air
-- Laundry
1 Garage space parking
Natural gas, forced air, fireplace
What's special
Rich cherry hardwood floorsTop-of-the-line stainless steel appliancesExpansive windowsPrivate outdoor spacesRadiant heatNatural lightPlush carpeting
- 4 days
- on Zillow |
- -- |
- -- |
Travel times
Open houses
Facts & features
Interior
Bedrooms & bathrooms
- Bedrooms: 3
- Bathrooms: 3
- Full bathrooms: 2
- 1/2 bathrooms: 1
Heating
- Natural Gas, Forced Air, Fireplace
Cooling
- Central Air
Appliances
- Included: Dishwasher, Microwave, Range, Refrigerator
Features
- Flooring: Hardwood
- Has basement: Yes
- Has fireplace: Yes
Interior area
- Total interior livable area: 2,079 sqft
Property
Parking
- Total spaces: 1
- Parking features: Garage, Covered
- Has garage: Yes
- Details: Contact manager
Features
- Exterior features: Deck, Detached, Exterior Maintenance included in rent, Garage, Garage Owned, Gardener included in rent, Heating system: Forced Air, Heating: Gas, Living Room, No Disability Access, No additional rooms, On Site, Snow Removal included in rent, Water included in rent, Wood Burning
Details
- Parcel number: 14292260561001
Construction
Type & style
- Home type: Condo
- Property subtype: Condo
Condition
- Year built: 2008
Utilities & green energy
- Utilities for property: Water
Building
Management
- Pets allowed: Yes
Community & HOA
Location
- Region: Chicago
Financial & listing details
- Lease term: Contact For Details
Price history
| Date | Event | Price |
|---|---|---|
| 5/12/2025 | Listed for rent | $5,200+4%$3/sqft |
Source: MRED as distributed by MLS GRID #12363133 | ||
| 3/5/2024 | Listing removed | -- |
Source: MRED as distributed by MLS GRID #11986393 | ||
| 2/29/2024 | Listed for rent | $5,000$2/sqft |
Source: MRED as distributed by MLS GRID #11986393 | ||
| 8/18/2015 | Sold | $830,000-2.4%$399/sqft |
Source: | ||
| 7/14/2015 | Pending sale | $850,000$409/sqft |
Source: Baird & Warner #08925091 | ||
![[object Object]](https://photos.zillowstatic.com/fp/dc21b063bd2e7161626e3bd08c352908-p_i.jpg)
