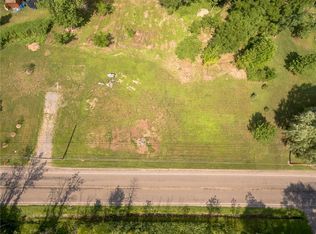Closed
$363,000
831 Victor Rd, Macedon, NY 14502
5beds
3,394sqft
Single Family Residence
Built in 1985
0.59 Acres Lot
$428,800 Zestimate®
$107/sqft
$3,308 Estimated rent
Home value
$428,800
$407,000 - $450,000
$3,308/mo
Zestimate® history
Loading...
Owner options
Explore your selling options
What's special
Don't miss the chance to tour this truly unique, custom-built, tri-level home located in the Victor School District!
Step from your backyard into the scenic 56 acres of Ganargua Creek Meadow Preserve and enjoy all it has to offer without ever feeling as if you’ve left your property. Please review following website link for pictures and information: https://www.geneseelandtrust.org/public-spaces/ganargua-creek-meadow-preserve
This cedar and brick country chic home has many upgrades, warmth, and style.
The main level includes an open style kitchen, dining room, living room with a vaulted ceiling and a gorgeous electric fireplace insert, a master suite with a full ensuite bath, a half bath, and a bonus room.
The lower-level walk-out is a private in-law suite with two bedrooms, a full kitchen, a family room with a wood stove, and a full bathroom with a fully wheelchair accessible vanity and an oversized no-step shower.
The upper level offers two bedrooms, a full bath, and a bonus room.
Fresh paint through out.
Delayed showings until Saturday February 4th at noon(Open House from 12-2).
Delayed Negotiations until Wednesday February 8th at 5:30Pm.
Zillow last checked: 8 hours ago
Listing updated: April 06, 2023 at 05:49am
Listed by:
Marie Masha Kantar 585-398-2140,
Howard Hanna
Bought with:
Marie Masha Kantar, 10401276498
Howard Hanna
Source: NYSAMLSs,MLS#: R1451394 Originating MLS: Rochester
Originating MLS: Rochester
Facts & features
Interior
Bedrooms & bathrooms
- Bedrooms: 5
- Bathrooms: 4
- Full bathrooms: 3
- 1/2 bathrooms: 1
- Main level bathrooms: 2
- Main level bedrooms: 1
Heating
- Gas, Forced Air, Wall Furnace
Cooling
- Central Air
Appliances
- Included: Dryer, Dishwasher, Gas Oven, Gas Range, Gas Water Heater, Microwave, Refrigerator, Washer
- Laundry: Main Level
Features
- Breakfast Bar, Ceiling Fan(s), Cathedral Ceiling(s), Separate/Formal Dining Room, Entrance Foyer, Hot Tub/Spa, Country Kitchen, Pantry, Second Kitchen, Natural Woodwork, In-Law Floorplan, Bath in Primary Bedroom, Main Level Primary, Primary Suite
- Flooring: Ceramic Tile, Hardwood, Varies
- Basement: Full,Finished,Walk-Out Access,Sump Pump
- Has fireplace: No
Interior area
- Total structure area: 3,394
- Total interior livable area: 3,394 sqft
Property
Parking
- Total spaces: 2.5
- Parking features: Attached, Garage, Driveway
- Attached garage spaces: 2.5
Accessibility
- Accessibility features: Accessible Full Bath, Low Threshold Shower, Accessible Doors
Features
- Patio & porch: Open, Porch
- Exterior features: Blacktop Driveway
- Has spa: Yes
- Spa features: Hot Tub
Lot
- Size: 0.59 Acres
- Dimensions: 140 x 184
- Features: Agricultural, Greenbelt, Wooded
Details
- Additional structures: Poultry Coop, Shed(s), Storage
- Parcel number: 54300006111000007268440000
- Special conditions: Standard
Construction
Type & style
- Home type: SingleFamily
- Architectural style: Contemporary,Two Story
- Property subtype: Single Family Residence
Materials
- Brick, Cedar
- Foundation: Block
- Roof: Asphalt
Condition
- Resale
- Year built: 1985
Utilities & green energy
- Electric: Circuit Breakers
- Sewer: Septic Tank
- Water: Connected, Public
- Utilities for property: Water Connected
Community & neighborhood
Location
- Region: Macedon
Other
Other facts
- Listing terms: Cash,Conventional,FHA,USDA Loan,VA Loan
Price history
| Date | Event | Price |
|---|---|---|
| 3/24/2023 | Sold | $363,000+0.9%$107/sqft |
Source: | ||
| 2/10/2023 | Pending sale | $359,900$106/sqft |
Source: | ||
| 1/27/2023 | Listed for sale | $359,900+60%$106/sqft |
Source: | ||
| 12/1/2017 | Sold | $225,000$66/sqft |
Source: | ||
Public tax history
| Year | Property taxes | Tax assessment |
|---|---|---|
| 2024 | -- | $341,200 |
| 2023 | -- | $341,200 +10.8% |
| 2022 | -- | $308,000 +40.8% |
Find assessor info on the county website
Neighborhood: 14502
Nearby schools
GreatSchools rating
- 6/10Victor Intermediate SchoolGrades: 4-6Distance: 5 mi
- 6/10Victor Junior High SchoolGrades: 7-8Distance: 5 mi
- 8/10Victor Senior High SchoolGrades: 9-12Distance: 5 mi
Schools provided by the listing agent
- Elementary: Victor Intermediate
- Middle: Victor Junior High
- High: Victor Senior High
- District: Victor
Source: NYSAMLSs. This data may not be complete. We recommend contacting the local school district to confirm school assignments for this home.
