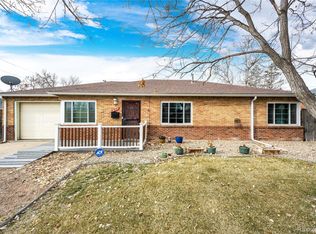Sold for $445,000 on 11/14/24
$445,000
831 Troy Street, Aurora, CO 80011
3beds
1,746sqft
Single Family Residence
Built in 1953
7,754 Square Feet Lot
$429,700 Zestimate®
$255/sqft
$2,637 Estimated rent
Home value
$429,700
$400,000 - $460,000
$2,637/mo
Zestimate® history
Loading...
Owner options
Explore your selling options
What's special
Gorgeous 3 bedroom two bath brick home with remodeled kitchen and spacious family room addition. Newer kitchen with stainless steel appliances like convection oven, microwave, 5 burner gas cooktop and three door refrigerator. Plus quartz countertops and lots of cabinet space gives this kitchen a high end look and feel. Bright and sunny family room sure to be a gathering space around the fireplace. Home includes washer and dryer, closet organizers, an evaporative cooler, and sprinkler system front and rear. Newer furnace and roof means this home was well cared for and ready for the new owners. Home with mature trees (including fruit trees) in convenient location. Hard to find a home that offers this much for so little $$. This property qualifies for A Community Reinvestment Act program which offers 1.75% of loan amount lender credit towards Closing Costs, Pre-paids or Buy-down with no income limit
Zillow last checked: 8 hours ago
Listing updated: November 16, 2024 at 12:21pm
Listed by:
Doug Jones 303-638-7275,
HomeSmart
Bought with:
Ana Maldonado, 100104713
Ascent Property Brokers, Inc.
Source: REcolorado,MLS#: 2464540
Facts & features
Interior
Bedrooms & bathrooms
- Bedrooms: 3
- Bathrooms: 2
- Full bathrooms: 1
- 3/4 bathrooms: 1
- Main level bathrooms: 2
- Main level bedrooms: 3
Primary bedroom
- Level: Main
- Area: 158.63 Square Feet
- Dimensions: 12.1 x 13.11
Bedroom
- Level: Main
- Area: 120.96 Square Feet
- Dimensions: 9.6 x 12.6
Bedroom
- Level: Main
- Area: 123.2 Square Feet
- Dimensions: 8.8 x 14
Primary bathroom
- Level: Main
- Area: 34.94 Square Feet
- Dimensions: 4.11 x 8.5
Bathroom
- Level: Main
- Area: 47.68 Square Feet
- Dimensions: 4.11 x 11.6
Dining room
- Level: Main
- Area: 118.88 Square Feet
- Dimensions: 10.7 x 11.11
Family room
- Level: Main
- Area: 326.31 Square Feet
- Dimensions: 14.9 x 21.9
Kitchen
- Level: Main
- Area: 124.2 Square Feet
- Dimensions: 10.8 x 11.5
Laundry
- Level: Main
- Area: 75.97 Square Feet
- Dimensions: 7.1 x 10.7
Living room
- Level: Main
- Area: 232.32 Square Feet
- Dimensions: 13.2 x 17.6
Heating
- Forced Air
Cooling
- Evaporative Cooling
Appliances
- Included: Convection Oven, Cooktop, Dishwasher, Disposal, Dryer, Gas Water Heater, Microwave, Refrigerator, Washer
Features
- Built-in Features, Ceiling Fan(s), Granite Counters, No Stairs, Open Floorplan, Primary Suite, Quartz Counters
- Flooring: Carpet, Tile, Wood
- Windows: Double Pane Windows
- Has basement: No
- Number of fireplaces: 1
- Fireplace features: Family Room
Interior area
- Total structure area: 1,746
- Total interior livable area: 1,746 sqft
- Finished area above ground: 1,746
Property
Parking
- Total spaces: 1
- Parking features: Concrete, Dry Walled
- Attached garage spaces: 1
Features
- Levels: One
- Stories: 1
- Patio & porch: Patio
- Fencing: Full
Lot
- Size: 7,754 sqft
Details
- Parcel number: 031065623
- Zoning: PUD
- Special conditions: Standard
Construction
Type & style
- Home type: SingleFamily
- Architectural style: Contemporary
- Property subtype: Single Family Residence
Materials
- Brick
Condition
- Updated/Remodeled
- Year built: 1953
Utilities & green energy
- Sewer: Public Sewer
- Water: Public
Community & neighborhood
Location
- Region: Aurora
- Subdivision: Hoffman Town
Other
Other facts
- Listing terms: Cash,Conventional,FHA,VA Loan
- Ownership: Individual
- Road surface type: Paved
Price history
| Date | Event | Price |
|---|---|---|
| 11/14/2024 | Sold | $445,000-1.1%$255/sqft |
Source: | ||
| 10/14/2024 | Pending sale | $449,900$258/sqft |
Source: | ||
| 10/2/2024 | Price change | $449,900-2.2%$258/sqft |
Source: | ||
| 8/22/2024 | Listed for sale | $459,900$263/sqft |
Source: | ||
Public tax history
| Year | Property taxes | Tax assessment |
|---|---|---|
| 2024 | $1,633 +9.7% | $24,267 -14% |
| 2023 | $1,488 -3.1% | $28,224 +29.7% |
| 2022 | $1,536 | $21,768 -2.8% |
Find assessor info on the county website
Neighborhood: Jewell Heights - Hoffman Heights
Nearby schools
GreatSchools rating
- NALyn Knoll Elementary SchoolGrades: PK-5Distance: 0.7 mi
- 4/10Aurora Central High SchoolGrades: PK-12Distance: 0.8 mi
- 4/10North Middle School Health Sciences And TechnologyGrades: 6-8Distance: 1.5 mi
Schools provided by the listing agent
- Elementary: Vaughn
- Middle: South
- High: Aurora Central
- District: Adams-Arapahoe 28J
Source: REcolorado. This data may not be complete. We recommend contacting the local school district to confirm school assignments for this home.
Get a cash offer in 3 minutes
Find out how much your home could sell for in as little as 3 minutes with a no-obligation cash offer.
Estimated market value
$429,700
Get a cash offer in 3 minutes
Find out how much your home could sell for in as little as 3 minutes with a no-obligation cash offer.
Estimated market value
$429,700
