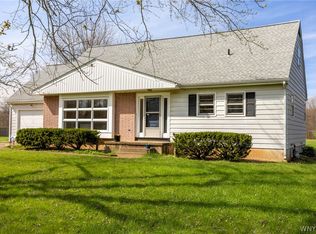Serenity close to amenities in this 3-bedroom, 1.5-bathroom Youngstown ranch near the heart of Lewiston, NY! This lovelyhouse sits on a large, almost full acre lot with a detached garage and a second driveway that leads you to the huge pole barn! Wood burning fireplace in living/dining room! Some recent updates include refinished kitchen cabinets and new flooring throughout the kitchen, dining room and living room. Brand new roof on detached garage! First floor laundry hook-up in the bonus back room. This house is equipped with good bones and has had only one original owner since 1954. The pride of ownership is apparent throughout! Come see for yourself! 2020-06-23
This property is off market, which means it's not currently listed for sale or rent on Zillow. This may be different from what's available on other websites or public sources.
