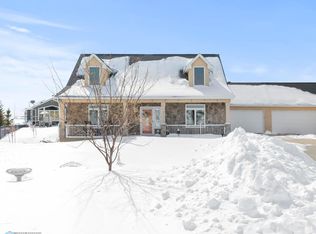Closed
Price Unknown
831 Sunset Dr, Mapleton, ND 58059
5beds
4,694sqft
Single Family Residence
Built in 2016
0.37 Square Feet Lot
$805,600 Zestimate®
$--/sqft
$3,686 Estimated rent
Home value
$805,600
$757,000 - $862,000
$3,686/mo
Zestimate® history
Loading...
Owner options
Explore your selling options
What's special
Welcome to your entertainer's paradise! This stunning home boasts a thoughtfully designed floor plan, just a quick golf cart ride from the Mapleton Golf Course Clubhouse.
Experience culinary bliss in a chef's kitchen equipped with elegant quartz countertops, a double oven, a gas cooktop, and a cleverly concealed pantry. Revel in the airy ambiance created by soaring 9-foot ceilings and abundant natural light streaming through custom Pella windows, particularly in the inviting sunroom.
The master bedroom is a true retreat, featuring a custom tile shower, a jetted tub, and a heated floor for ultimate comfort. Host gatherings effortlessly at the wet bar while enjoying the big game or engaging in friendly competition in the game room.
Grill with confidence on the maintenance-free deck, complete with a dedicated gas line, adjacent to a large stamped patio perfect for outdoor entertaining. Don’t miss out on this exceptional opportunity! Schedule your showing today and step into your dream home! seller related to agent
Zillow last checked: 8 hours ago
Listing updated: October 03, 2025 at 06:47pm
Listed by:
Rob Margheim 701-371-5261,
Prime Realty
Bought with:
Rachel Ilogu
RE/MAX Legacy Realty
Source: NorthstarMLS as distributed by MLS GRID,MLS#: 6654208
Facts & features
Interior
Bedrooms & bathrooms
- Bedrooms: 5
- Bathrooms: 4
- Full bathrooms: 3
- 1/2 bathrooms: 1
Bedroom 1
- Level: Main
Bedroom 2
- Level: Main
Bedroom 3
- Level: Main
Bedroom 4
- Level: Basement
Bedroom 5
- Level: Basement
Den
- Level: Basement
Dining room
- Level: Main
Foyer
- Level: Main
Game room
- Level: Basement
Kitchen
- Level: Main
Living room
- Level: Main
Living room
- Level: Basement
Patio
- Level: Main
Play room
- Level: Basement
Storage
- Level: Basement
Sun room
- Level: Main
Heating
- Forced Air
Cooling
- Central Air
Appliances
- Included: Dishwasher, Disposal, Double Oven, Dryer, Exhaust Fan, Microwave, Range, Refrigerator, Stainless Steel Appliance(s), Tankless Water Heater, Wall Oven, Washer
Features
- Basement: Concrete
- Number of fireplaces: 1
- Fireplace features: Gas
Interior area
- Total structure area: 4,694
- Total interior livable area: 4,694 sqft
- Finished area above ground: 2,347
- Finished area below ground: 2,247
Property
Parking
- Total spaces: 3
- Parking features: Attached
- Attached garage spaces: 3
Accessibility
- Accessibility features: None
Features
- Levels: One
- Stories: 1
- Patio & porch: Deck, Patio
Lot
- Size: 0.37 sqft
- Dimensions: 154 x 139 x 80
- Features: Irregular Lot
Details
- Foundation area: 2347
- Parcel number: 18022000460000
- Zoning description: Residential-Single Family
Construction
Type & style
- Home type: SingleFamily
- Property subtype: Single Family Residence
Materials
- Metal Siding
Condition
- Age of Property: 9
- New construction: No
- Year built: 2016
Utilities & green energy
- Electric: 200+ Amp Service
- Gas: Natural Gas
- Sewer: City Sewer/Connected
- Water: City Water/Connected
Community & neighborhood
Location
- Region: Mapleton
- Subdivision: Ashmore Glen 1st
HOA & financial
HOA
- Has HOA: No
Price history
| Date | Event | Price |
|---|---|---|
| 9/30/2025 | Sold | -- |
Source: | ||
| 4/24/2025 | Pending sale | $800,000$170/sqft |
Source: | ||
| 2/26/2025 | Listed for sale | $800,000+0%$170/sqft |
Source: | ||
| 10/22/2023 | Listing removed | -- |
Source: | ||
| 7/18/2023 | Price change | $799,900-3%$170/sqft |
Source: | ||
Public tax history
| Year | Property taxes | Tax assessment |
|---|---|---|
| 2024 | $9,365 -0.4% | $672,800 +3.5% |
| 2023 | $9,405 +14.6% | $650,300 +8.4% |
| 2022 | $8,210 +6.6% | $600,100 +8.7% |
Find assessor info on the county website
Neighborhood: 58059
Nearby schools
GreatSchools rating
- 5/10Mapleton Elementary SchoolGrades: PK-6Distance: 0.8 mi
- NARural Cass Spec Ed UnitGrades: Distance: 0.8 mi
