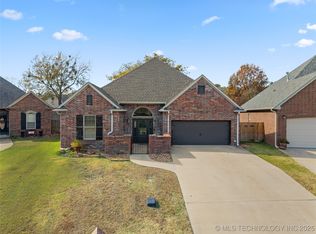Sold for $314,900 on 07/10/25
$314,900
831 Sunset Ct, Ardmore, OK 73401
3beds
2,093sqft
Single Family Residence
Built in 2007
6,534 Square Feet Lot
$315,000 Zestimate®
$150/sqft
$2,039 Estimated rent
Home value
$315,000
Estimated sales range
Not available
$2,039/mo
Zestimate® history
Loading...
Owner options
Explore your selling options
What's special
Discover your dream home in Ardmore, OK! Inside this stunning property boasts tall ceilings and beautiful crown molding. The large open kitchen and living room area are perfect for entertaining or hosting a big family dinner. The kitchen has ample amounts of storage along with a kitchen island. A spacious master suite awaits after your long evening of entertaining with an ensuite bathroom featuring a whirlpool tub, separate shower, and convenient dual sinks. Enjoy the serene surroundings with a large community pond and park nearby. Outside you’ll find covered porches and quaint landscaping. Come tour this dream home today! Seller is offering $5,000 in buyer concessions.
Zillow last checked: 8 hours ago
Listing updated: July 16, 2025 at 03:34am
Listed by:
Herman D. Riley 580-276-6567,
Riley & CO Real Estate Group
Bought with:
Herman D. Riley, 200977
Riley & CO Real Estate Group
Source: MLS Technology, Inc.,MLS#: 2422640 Originating MLS: MLS Technology
Originating MLS: MLS Technology
Facts & features
Interior
Bedrooms & bathrooms
- Bedrooms: 3
- Bathrooms: 2
- Full bathrooms: 2
Primary bedroom
- Description: Master Bedroom,Private Bath,Walk-in Closet
- Level: First
Bedroom
- Description: Bedroom,
- Level: First
Bedroom
- Description: Bedroom,
- Level: First
Primary bathroom
- Description: Master Bath,Double Sink,Full Bath,Separate Shower,Whirlpool
- Level: First
Bathroom
- Description: Hall Bath,Bathtub,Double Sink,Full Bath
- Level: First
Bonus room
- Description: Additional Room,Attic
- Level: First
Kitchen
- Description: Kitchen,Island
- Level: First
Living room
- Description: Living Room,Fireplace
- Level: First
Heating
- Central, Electric, Gas
Cooling
- Central Air
Appliances
- Included: Built-In Oven, Cooktop, Dishwasher, Disposal, Gas Water Heater, Microwave, Oven, Range, Refrigerator
- Laundry: Washer Hookup, Electric Dryer Hookup
Features
- Granite Counters, Cable TV, Ceiling Fan(s), Electric Oven Connection, Electric Range Connection
- Flooring: Carpet, Tile
- Windows: Other, Insulated Windows
- Number of fireplaces: 1
- Fireplace features: Other
Interior area
- Total structure area: 2,093
- Total interior livable area: 2,093 sqft
Property
Parking
- Total spaces: 2
- Parking features: Attached, Garage
- Attached garage spaces: 2
Features
- Levels: One
- Stories: 1
- Patio & porch: Covered, Porch
- Exterior features: Concrete Driveway, Lighting, Rain Gutters
- Pool features: None
- Fencing: Privacy
Lot
- Size: 6,534 sqft
- Features: Cul-De-Sac
Details
- Additional structures: Shed(s)
- Parcel number: 126500001020000100
Construction
Type & style
- Home type: SingleFamily
- Architectural style: Craftsman
- Property subtype: Single Family Residence
Materials
- Brick, Concrete
- Foundation: Slab
- Roof: Other
Condition
- Year built: 2007
Utilities & green energy
- Sewer: Public Sewer
- Water: Public
- Utilities for property: Cable Available, Electricity Available, Natural Gas Available, Other, Water Available
Green energy
- Energy efficient items: Windows
Community & neighborhood
Security
- Security features: No Safety Shelter
Community
- Community features: Gutter(s), Sidewalks
Location
- Region: Ardmore
- Subdivision: Sunset Park
HOA & financial
HOA
- Has HOA: Yes
- HOA fee: $300 annually
- Amenities included: Other
Other
Other facts
- Listing terms: Conventional,FHA
Price history
| Date | Event | Price |
|---|---|---|
| 7/10/2025 | Sold | $314,900$150/sqft |
Source: | ||
| 6/12/2025 | Pending sale | $314,900$150/sqft |
Source: | ||
| 6/12/2025 | Listing removed | $314,900$150/sqft |
Source: | ||
| 6/2/2025 | Pending sale | $314,900$150/sqft |
Source: | ||
| 3/27/2025 | Price change | $314,900-3.1%$150/sqft |
Source: | ||
Public tax history
| Year | Property taxes | Tax assessment |
|---|---|---|
| 2024 | $2,741 +3.2% | $30,877 +3% |
| 2023 | $2,656 +4.4% | $29,978 +3% |
| 2022 | $2,545 +0.2% | $29,105 +3% |
Find assessor info on the county website
Neighborhood: 73401
Nearby schools
GreatSchools rating
- 8/10Plainview Intermediate Elementary SchoolGrades: 3-5Distance: 1.6 mi
- 6/10Plainview Middle SchoolGrades: 6-8Distance: 1.6 mi
- 10/10Plainview High SchoolGrades: 9-12Distance: 1.6 mi
Schools provided by the listing agent
- Elementary: Plainview
- High: Plainview
- District: Plainview
Source: MLS Technology, Inc.. This data may not be complete. We recommend contacting the local school district to confirm school assignments for this home.

Get pre-qualified for a loan
At Zillow Home Loans, we can pre-qualify you in as little as 5 minutes with no impact to your credit score.An equal housing lender. NMLS #10287.
